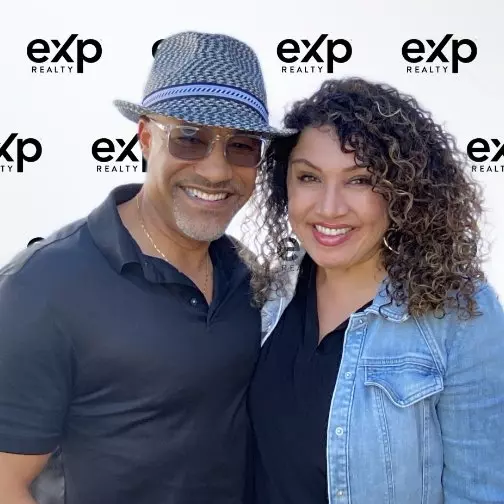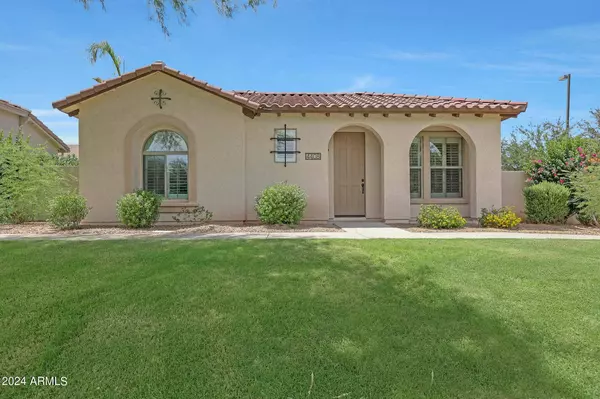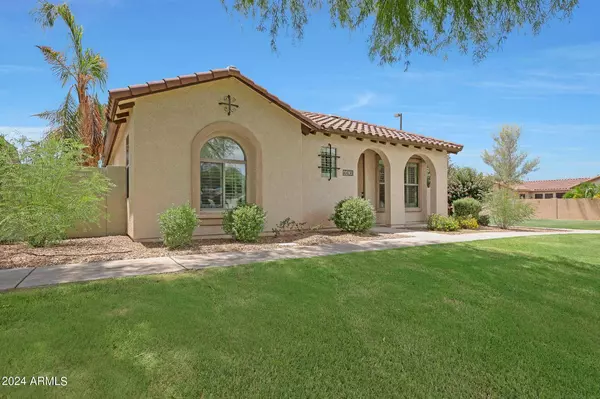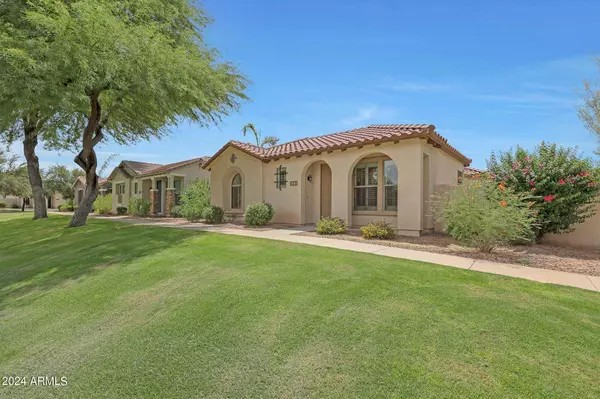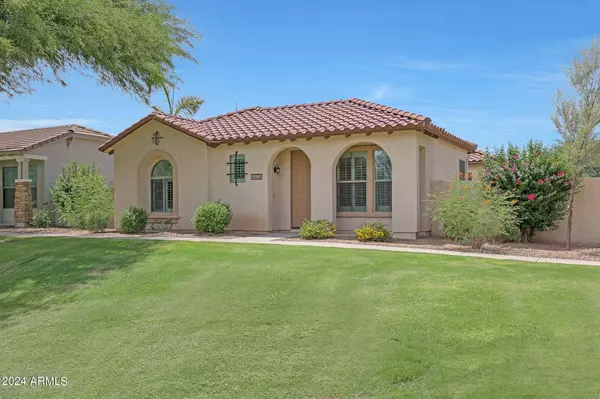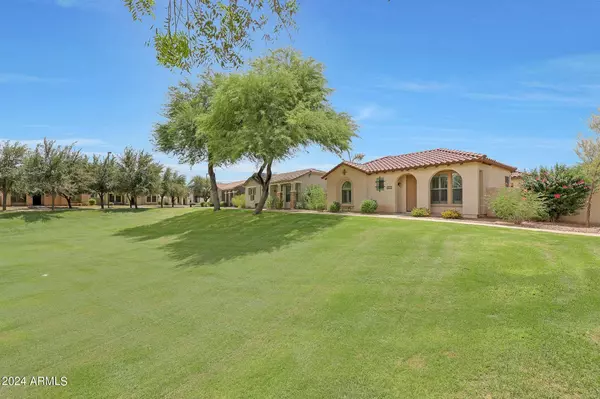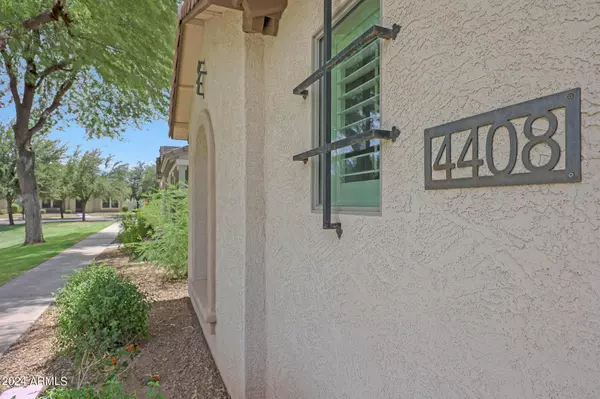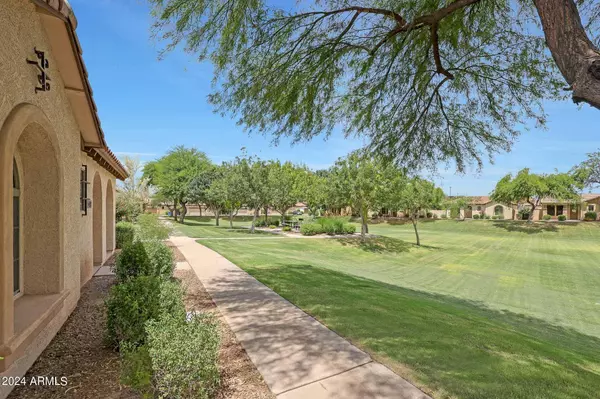
GALLERY
PROPERTY DETAIL
Key Details
Sold Price $490,0001.0%
Property Type Single Family Home
Sub Type Single Family Residence
Listing Status Sold
Purchase Type For Sale
Square Footage 1, 704 sqft
Price per Sqft $287
Subdivision Power Ranch Neighborhood 9 Parcel 2 Replat
MLS Listing ID 6741762
Sold Date 09/09/24
Style Spanish
Bedrooms 2
HOA Fees $194/qua
HOA Y/N Yes
Year Built 2012
Annual Tax Amount $2,263
Tax Year 2023
Lot Size 4,251 Sqft
Acres 0.1
Property Sub-Type Single Family Residence
Source Arizona Regional Multiple Listing Service (ARMLS)
Location
State AZ
County Maricopa
Community Power Ranch Neighborhood 9 Parcel 2 Replat
Area Maricopa
Direction Head north on Power Rd, take a left at Pecos. West on Pecos Rd to Ranch House Pkwy and turn left. Head south to Capps Dr and turn left Right on Roadrunner Dr. Right on Woodside Way.
Rooms
Master Bedroom Split
Den/Bedroom Plus 3
Separate Den/Office Y
Building
Lot Description Desert Front, Synthetic Grass Back
Story 1
Builder Name BLANDFORD HOMES
Sewer Public Sewer
Water City Water
Architectural Style Spanish
New Construction No
Interior
Interior Features High Speed Internet, Granite Counters, Double Vanity, Eat-in Kitchen, Breakfast Bar, No Interior Steps, Kitchen Island, Pantry, Full Bth Master Bdrm, Separate Shwr & Tub
Heating Electric
Cooling Central Air, Ceiling Fan(s)
Flooring Carpet, Tile
Fireplaces Type None
Fireplace No
Window Features Solar Screens
SPA None
Exterior
Garage Spaces 2.0
Garage Description 2.0
Fence Block
Pool None
Community Features Lake, Community Spa, Community Spa Htd, Community Pool Htd, Community Pool, Tennis Court(s), Playground, Biking/Walking Path
Utilities Available SRP
Roof Type Tile
Porch Patio
Total Parking Spaces 2
Private Pool No
Schools
Elementary Schools Centennial Elementary School
Middle Schools Sossaman Middle School
High Schools Higley High School
Others
HOA Name The Knolls
HOA Fee Include Maintenance Grounds,Front Yard Maint
Senior Community No
Tax ID 313-17-781
Ownership Fee Simple
Acceptable Financing Cash, Conventional, FHA, VA Loan
Horse Property N
Disclosures Agency Discl Req, Seller Discl Avail
Possession Close Of Escrow
Listing Terms Cash, Conventional, FHA, VA Loan
Financing Conventional
CONTACT
