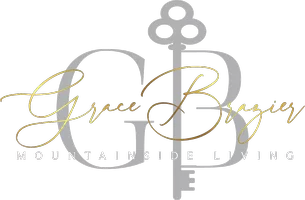3118 S 77TH Drive Phoenix, AZ 85043
4 Beds
2 Baths
1,717 SqFt
UPDATED:
Key Details
Property Type Single Family Home
Sub Type Single Family Residence
Listing Status Active
Purchase Type For Sale
Square Footage 1,717 sqft
Price per Sqft $244
Subdivision Tuscano Parcel D & G
MLS Listing ID 6853153
Bedrooms 4
HOA Fees $150/mo
HOA Y/N Yes
Originating Board Arizona Regional Multiple Listing Service (ARMLS)
Year Built 2021
Annual Tax Amount $1,878
Tax Year 2024
Lot Size 6,931 Sqft
Acres 0.16
Property Sub-Type Single Family Residence
Property Description
Step inside and experience the bright, open-concept floor plan, designed for seamless entertaining and relaxed family living. Sleek tile flooring flows through all high-traffic areas, creating a clean and cohesive look. The heart of the home is the expansive kitchen, boasting a massive island—perfect for gathering with friends and family—plus granite countertops, stainless steel appliances, and a large walk-in pantry to keep everything organized and within reach.
Enjoy the luxury of a spacious lot with no rear neighbors, offering privacy and plenty of room to create your dream outdoor retreat. Located just minutes from major highways, top-rated schools, and a wide array of shopping and dining options, this home places you at the center of it all, without sacrificing peace and privacy. This one truly checks all the boxes.
Location
State AZ
County Maricopa
Community Tuscano Parcel D & G
Direction S on South 79th Ave. Left on W Crown King Rd. Right on S 78th Ln. Left on W Miami St. Right on S 77th Ln. Left on W Miami St. Left on S 77th Dr.. Home is on left.
Rooms
Other Rooms Great Room
Master Bedroom Split
Den/Bedroom Plus 4
Separate Den/Office N
Interior
Interior Features Eat-in Kitchen, Breakfast Bar, 9+ Flat Ceilings, Kitchen Island, 3/4 Bath Master Bdrm, Double Vanity, High Speed Internet, Granite Counters
Heating Electric
Cooling Central Air, Programmable Thmstat
Flooring Carpet, Tile
Fireplaces Type None
Fireplace No
Window Features Dual Pane,Vinyl Frame
SPA None
Exterior
Parking Features Garage Door Opener, Direct Access
Garage Spaces 2.0
Garage Description 2.0
Fence Block, Wrought Iron
Pool None
Community Features Gated, Playground, Biking/Walking Path
Amenities Available Management, Rental OK (See Rmks)
Roof Type Tile
Porch Covered Patio(s), Patio
Private Pool No
Building
Lot Description Desert Back, Desert Front, Auto Timer H2O Front, Auto Timer H2O Back
Story 1
Builder Name DR Horton
Sewer Public Sewer
Water City Water
New Construction No
Schools
Elementary Schools Tuscano Elementary School
Middle Schools Santa Maria Middle School
High Schools Sierra Linda High School
School District Tolleson Union High School District
Others
HOA Name Tuscano
HOA Fee Include Maintenance Grounds
Senior Community No
Tax ID 104-56-119
Ownership Fee Simple
Acceptable Financing Cash, Conventional, FHA, VA Loan
Horse Property N
Listing Terms Cash, Conventional, FHA, VA Loan

Copyright 2025 Arizona Regional Multiple Listing Service, Inc. All rights reserved.







