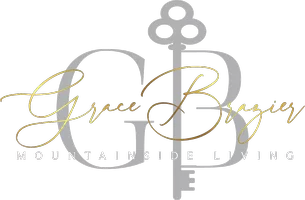14422 N 52ND Drive Glendale, AZ 85306
3 Beds
2 Baths
1,079 SqFt
OPEN HOUSE
Sat Jul 05, 9:00am - 1:00pm
UPDATED:
Key Details
Property Type Single Family Home
Sub Type Single Family Residence
Listing Status Active
Purchase Type For Sale
Square Footage 1,079 sqft
Price per Sqft $370
Subdivision Deerview Unit 15
MLS Listing ID 6887163
Bedrooms 3
HOA Y/N No
Year Built 1973
Annual Tax Amount $738
Tax Year 2024
Lot Size 7,176 Sqft
Acres 0.16
Property Sub-Type Single Family Residence
Source Arizona Regional Multiple Listing Service (ARMLS)
Property Description
*Updated Bathrooms: Luxurious fixtures and sleek designs make both of these spaces feel like personal spa retreats.
*Completely Remodeled Interior: Every detail of this home has been thoughtfully improved, from flooring and carpets to custom finishes, creating a stylish yet inviting atmosphere*Freshly painted walls and updated lighting fixtures bring brightness and elegance throughout the home.
*Energy-Efficient Upgrades: The home has been equipped with new dual pane windows and high-efficiency Trane HVAC system as well as a Tesla EV charger, reducing energy costs while ensuring comfort. *The exterior of the home has been equally transformed, featuring new stucco and fresh paint that enhance its curb appeal. *Situated on a spacious cul-de-sac lot, the property offers both privacy and practicality. An RV gate provides easy access for storing recreational vehicles and providing additional parking space, making it an ideal choice for adventurers and those seeking plenty of room for outdoor equipment.
Location
State AZ
County Maricopa
Community Deerview Unit 15
Direction FROM THUNDERBIRD, GO NORTH ON 51ST AVE. TURN LEFT / WEST ON CROCUS TO 52ND DRIVE. TURN RIGHT / NORTH ON 52ND DRIVE. HOME IS LOCATED ON THE LEFT SIDE IN THE CUL-DE-SAC.
Rooms
Other Rooms Family Room
Den/Bedroom Plus 3
Separate Den/Office N
Interior
Interior Features High Speed Internet, Eat-in Kitchen, Pantry, 3/4 Bath Master Bdrm, Full Bth Master Bdrm
Heating Electric
Cooling Central Air, Ceiling Fan(s), Programmable Thmstat
Flooring Carpet, Vinyl
Fireplaces Type None
Fireplace No
Window Features Skylight(s),Solar Screens,Dual Pane,Vinyl Frame
SPA None
Exterior
Parking Features RV Access/Parking, Gated, RV Gate, Garage Door Opener, Electric Vehicle Charging Station(s)
Garage Spaces 2.0
Garage Description 2.0
Fence Block
Pool None
Roof Type Composition,Rolled/Hot Mop
Porch Covered Patio(s)
Private Pool No
Building
Lot Description Sprinklers In Rear, Sprinklers In Front, Desert Front, Cul-De-Sac, Gravel/Stone Front, Gravel/Stone Back, Grass Back, Auto Timer H2O Front, Auto Timer H2O Back
Story 1
Builder Name Hallcraft
Sewer Public Sewer
Water City Water
New Construction No
Schools
Elementary Schools Kachina Elementary School
Middle Schools Kachina Elementary School
High Schools Cactus High School
School District Peoria Unified School District
Others
HOA Fee Include No Fees
Senior Community No
Tax ID 231-03-056
Ownership Fee Simple
Acceptable Financing Cash, Conventional, FHA, VA Loan
Horse Property N
Listing Terms Cash, Conventional, FHA, VA Loan
Virtual Tour https://my.matterport.com/show/?m=rYr7WELMgwp&mls=1

Copyright 2025 Arizona Regional Multiple Listing Service, Inc. All rights reserved.







