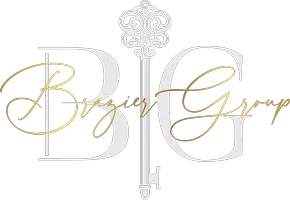131 W ROADRUNNER Drive Chandler, AZ 85286
4 Beds
3 Baths
2,750 SqFt
OPEN HOUSE
Sat Jul 19, 9:00am - 11:00am
UPDATED:
Key Details
Property Type Single Family Home
Sub Type Single Family Residence
Listing Status Active
Purchase Type For Sale
Square Footage 2,750 sqft
Price per Sqft $269
Subdivision Carino Estates Parcel 4 & 5
MLS Listing ID 6892343
Style Santa Barbara/Tuscan
Bedrooms 4
HOA Fees $598/mo
HOA Y/N Yes
Year Built 2002
Annual Tax Amount $3,006
Tax Year 2024
Lot Size 8,190 Sqft
Acres 0.19
Property Sub-Type Single Family Residence
Source Arizona Regional Multiple Listing Service (ARMLS)
Property Description
Enjoy a soundproofed office, hidden under-stair storage with a custom bookcase door, a wine bar with beverage fridge, hardwood floors, handmade pantry doors, and bench seating in the dining area. 3rd car garage has tiled floors.
The backyard is built for entertaining with 1,200 sq. ft. of travertine, a pebble-finish pool, built-in BBQ, and covered patio.
Carino Estates offers scenic walking and biking paths, mature trees, community events, and top-rated Chandler schools.
Lender-paid 2-1 rate buydown available—restrictions apply 2-1 buy down decreases buyer interest rate by 2% first year and 1% second year.
Location
State AZ
County Maricopa
Community Carino Estates Parcel 4 & 5
Direction North on Arizona Ave, west on Canary, south on Oregon to home at Roadrunner.
Rooms
Other Rooms Loft, Family Room, BonusGame Room
Master Bedroom Upstairs
Den/Bedroom Plus 7
Separate Den/Office Y
Interior
Interior Features High Speed Internet, Smart Home, Granite Counters, Double Vanity, Upstairs, Breakfast Bar, 9+ Flat Ceilings, Kitchen Island, Pantry, Full Bth Master Bdrm, Separate Shwr & Tub
Heating Natural Gas
Cooling Central Air, Ceiling Fan(s), Programmable Thmstat
Flooring Carpet, Tile, Wood
Fireplaces Type None
Fireplace No
Window Features Low-Emissivity Windows,Dual Pane
SPA None
Laundry Wshr/Dry HookUp Only
Exterior
Exterior Feature Built-in Barbecue
Parking Features RV Gate, Garage Door Opener, Direct Access, Attch'd Gar Cabinets
Garage Spaces 3.0
Garage Description 3.0
Fence Block
Pool Play Pool
Community Features Playground, Biking/Walking Path
Roof Type Tile
Accessibility Accessible Hallway(s)
Porch Covered Patio(s)
Building
Lot Description Sprinklers In Rear, Sprinklers In Front, Desert Front, Gravel/Stone Front, Gravel/Stone Back, Grass Back, Auto Timer H2O Front, Auto Timer H2O Back
Story 2
Builder Name Shea Homes
Sewer Public Sewer
Water City Water
Architectural Style Santa Barbara/Tuscan
Structure Type Built-in Barbecue
New Construction No
Schools
Elementary Schools T. Dale Hancock Elementary School
Middle Schools Bogle Junior High School
High Schools Hamilton High School
School District Chandler Unified District #80
Others
HOA Name Carino Estates HOA
HOA Fee Include Maintenance Grounds
Senior Community No
Tax ID 303-85-153
Ownership Fee Simple
Acceptable Financing Cash, Conventional, FHA, VA Loan
Horse Property N
Listing Terms Cash, Conventional, FHA, VA Loan

Copyright 2025 Arizona Regional Multiple Listing Service, Inc. All rights reserved.







