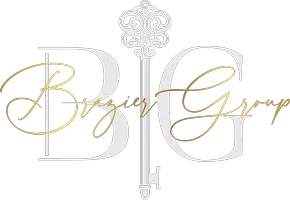3899 S 241ST Lane Buckeye, AZ 85326
3 Beds
2 Baths
1,596 SqFt
UPDATED:
Key Details
Property Type Single Family Home
Sub Type Single Family Residence
Listing Status Active
Purchase Type For Sale
Square Footage 1,596 sqft
Price per Sqft $248
Subdivision Tyler Ranch Phase 2
MLS Listing ID 6894561
Style Ranch
Bedrooms 3
HOA Fees $85/mo
HOA Y/N Yes
Year Built 2025
Annual Tax Amount $80
Tax Year 2025
Lot Size 5,520 Sqft
Acres 0.13
Property Sub-Type Single Family Residence
Source Arizona Regional Multiple Listing Service (ARMLS)
Property Description
This beautifully designed single-story home features the striking Desert Modern elevation and a versatile layout perfect for modern living. The thoughtfully upgraded Gourmet-style kitchen showcases stainless steel appliances, stunning quartz countertops, and a designer backsplash—ideal for both everyday meals and stylish entertaining. The owner's ensuite offers a touch of luxury with elegant tile wall surrounds, while 8-foot interior doors throughout the home add a sense of spaciousness and sophistication. Durable tile flooring flows seamlessly throughout, creating a warm and cohesive ambiance. Set in a scenic neighborhood with breathtaking mountain views, this home also includes the peace of mind of a builder-backed home warranty.
Location
State AZ
County Maricopa
Community Tyler Ranch Phase 2
Direction Entrance to the community is on Apache and Warner. Turn left on to Warner and the community will be straight ahead.
Rooms
Other Rooms Great Room
Master Bedroom Split
Den/Bedroom Plus 3
Separate Den/Office N
Interior
Interior Features High Speed Internet, Double Vanity, Eat-in Kitchen, 9+ Flat Ceilings, Kitchen Island, Full Bth Master Bdrm
Heating Natural Gas
Cooling Central Air, Programmable Thmstat
Flooring Carpet, Tile
Fireplaces Type None
Fireplace No
Window Features Low-Emissivity Windows,Dual Pane,ENERGY STAR Qualified Windows,Vinyl Frame
Appliance Gas Cooktop
SPA None
Laundry Wshr/Dry HookUp Only
Exterior
Parking Features Garage Door Opener
Garage Spaces 2.0
Garage Description 2.0
Fence Block
Community Features Playground, Biking/Walking Path
View Mountain(s)
Roof Type Tile,Concrete
Porch Covered Patio(s)
Building
Lot Description Desert Front, Dirt Back
Story 1
Builder Name Mattamy Homes
Sewer Public Sewer
Water City Water
Architectural Style Ranch
New Construction No
Schools
Elementary Schools John S Mccain Iii Elementary School
Middle Schools John S Mccain Iii Elementary School
High Schools Youngker High School
School District Buckeye Union High School District
Others
HOA Name Tyler Ranch HOA
HOA Fee Include Maintenance Grounds,Street Maint
Senior Community No
Tax ID 504-45-237
Ownership Fee Simple
Acceptable Financing Cash, Conventional, 1031 Exchange, FHA, VA Loan
Horse Property N
Listing Terms Cash, Conventional, 1031 Exchange, FHA, VA Loan

Copyright 2025 Arizona Regional Multiple Listing Service, Inc. All rights reserved.






