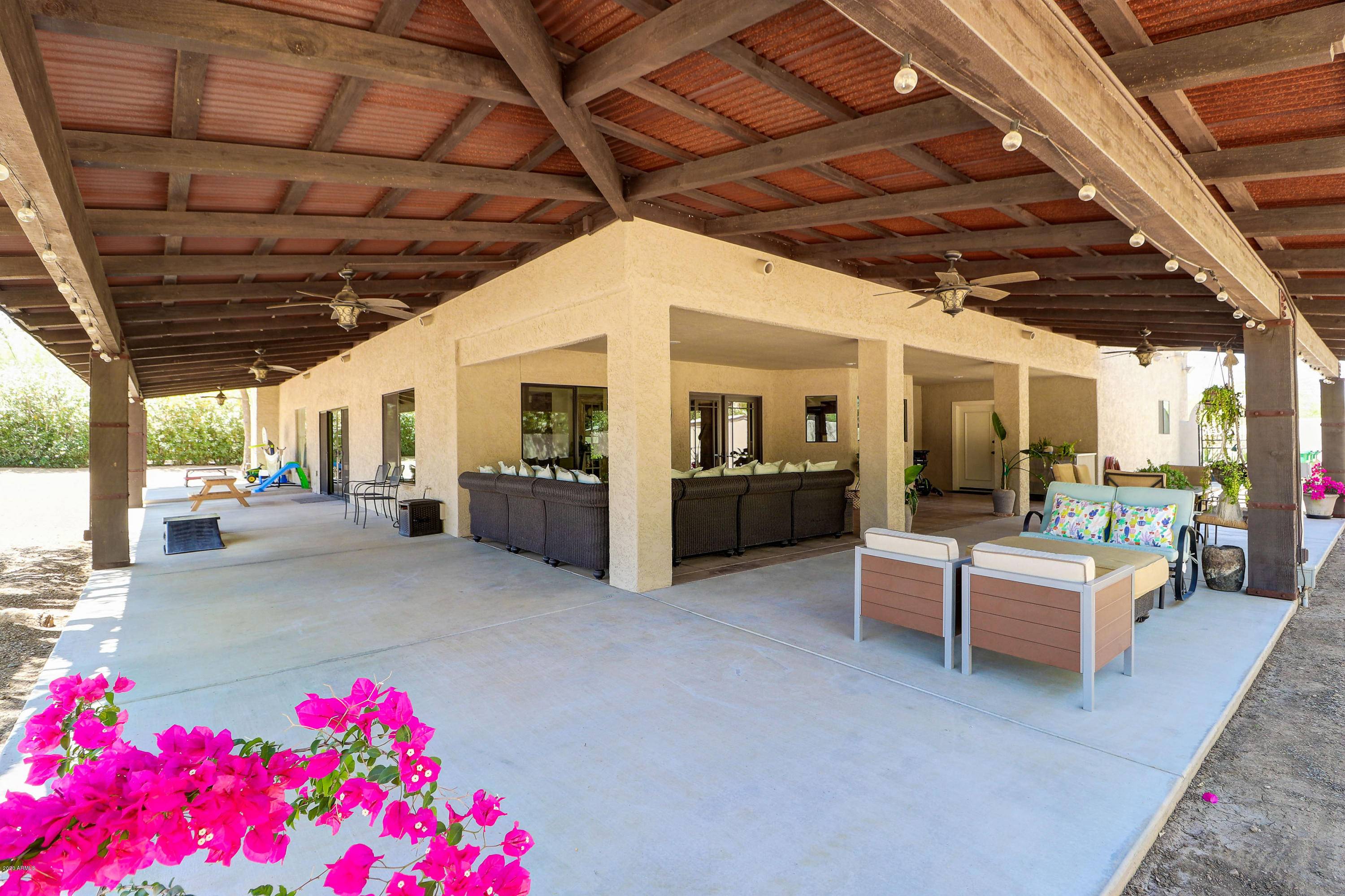$630,000
$650,000
3.1%For more information regarding the value of a property, please contact us for a free consultation.
29041 N 64TH Place Cave Creek, AZ 85331
4 Beds
2.5 Baths
2,882 SqFt
Key Details
Sold Price $630,000
Property Type Single Family Home
Sub Type Single Family - Detached
Listing Status Sold
Purchase Type For Sale
Square Footage 2,882 sqft
Price per Sqft $218
Subdivision N2 Ne4 Sw4 Sw4 Nw4
MLS Listing ID 6072361
Sold Date 07/15/20
Style Ranch
Bedrooms 4
HOA Y/N No
Year Built 1982
Annual Tax Amount $2,056
Tax Year 2019
Lot Size 1.250 Acres
Acres 1.25
Property Sub-Type Single Family - Detached
Source Arizona Regional Multiple Listing Service (ARMLS)
Property Description
Stunning ranch style home in Cave Creek sits on 1 1/4 acre of horse property and is ready to be your home sweet home! If you value privacy, seclusion and scenery as much as you love charm, updates and spaciousness - then this is the place for you! The courtyard invites you into the home where you're greeted with sky-high, gorgeous ceilings, and an abundance of natural light. The cozy two-way fireplace creates a sensible division of your two primary living spaces, and you'll love entertaining guests with a wet bar in the living room! Adjacent to the living areas, you'll find an expansive dining area that shares space with the crisp, bright, white updated kitchen. This kitchen features brand new countertops, knotty alderwood cabinets, ample work and storage space, recessed (CLICK MORE!) lighting and even more natural light. The dreamy master bedroom is spacious, and includes a sitting area with wood flooring and private fireplace, this is space that can be used for whatever suits your lifestyle! There's also an enormous walk-in closet, and sizable master bathroom with an oversized tub, seperate shower, two sinks, and lots of counter space. The other bedrooms are equally sized, and one features built in shelving and desk space. Outside, enjoy entertaining on a wrap around '' L '' shaped patio with over 2,000 sq.ft under roof & 5 ceiling fans! Love all that desert living has to offer when you call this backyard your own! Your infinite desert backyard hosts a fenced horse arena with four lighted horse stalls, a tack room that has been converted to a sauna & heated outdoor shower & storage!There's nothing you can't do with this much space! Say "YES" to this amazing property today!
Location
State AZ
County Maricopa
Community N2 Ne4 Sw4 Sw4 Nw4
Direction North on 64th St. from Dynamite, turn east on Peakview, make first left on 64th Place on a private road to the end of the Cul de sac to home!
Rooms
Other Rooms Family Room
Master Bedroom Not split
Den/Bedroom Plus 4
Separate Den/Office N
Interior
Interior Features Drink Wtr Filter Sys, Vaulted Ceiling(s), Wet Bar, Pantry, Bidet, Double Vanity, Full Bth Master Bdrm, Separate Shwr & Tub, High Speed Internet
Heating Electric
Cooling Refrigeration
Flooring Carpet, Tile, Wood
Fireplaces Type 2 Fireplace, Two Way Fireplace, Family Room, Master Bedroom
Fireplace Yes
Window Features Dual Pane,Low-E
SPA None
Exterior
Exterior Feature Covered Patio(s), Playground, Patio, Private Yard, Storage
Parking Features Attch'd Gar Cabinets, Electric Door Opener, Separate Strge Area, Side Vehicle Entry, RV Access/Parking
Garage Spaces 2.0
Garage Description 2.0
Fence Block
Pool None
Landscape Description Irrigation Back, Irrigation Front
Community Features Biking/Walking Path
Amenities Available None
Roof Type Tile,Foam,Metal
Accessibility Accessible Hallway(s)
Private Pool No
Building
Lot Description Sprinklers In Rear, Sprinklers In Front, Desert Front, Natural Desert Back, Gravel/Stone Front, Gravel/Stone Back, Auto Timer H2O Front, Natural Desert Front, Auto Timer H2O Back, Irrigation Front, Irrigation Back
Story 1
Builder Name Custom
Sewer Septic Tank
Water City Water
Architectural Style Ranch
Structure Type Covered Patio(s),Playground,Patio,Private Yard,Storage
New Construction No
Schools
Elementary Schools Lone Mountain Elementary School
Middle Schools Sonoran Trails Middle School
High Schools Cactus Shadows High School
School District Cave Creek Unified District
Others
HOA Fee Include No Fees
Senior Community No
Tax ID 216-68-105-E
Ownership Fee Simple
Acceptable Financing Conventional, FHA, VA Loan
Horse Property Y
Horse Feature Corral(s), Stall, Tack Room
Listing Terms Conventional, FHA, VA Loan
Financing Conventional
Read Less
Want to know what your home might be worth? Contact us for a FREE valuation!

Our team is ready to help you sell your home for the highest possible price ASAP

Copyright 2025 Arizona Regional Multiple Listing Service, Inc. All rights reserved.
Bought with Apartment Source







