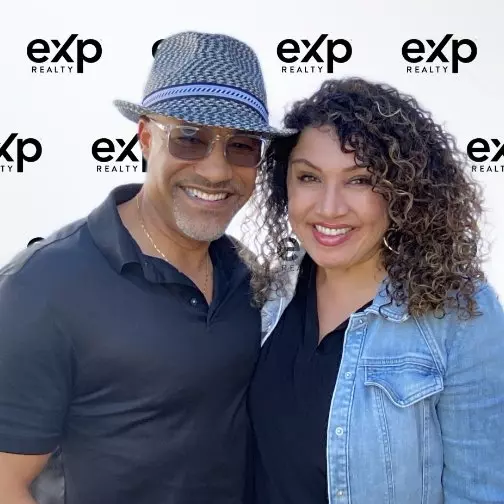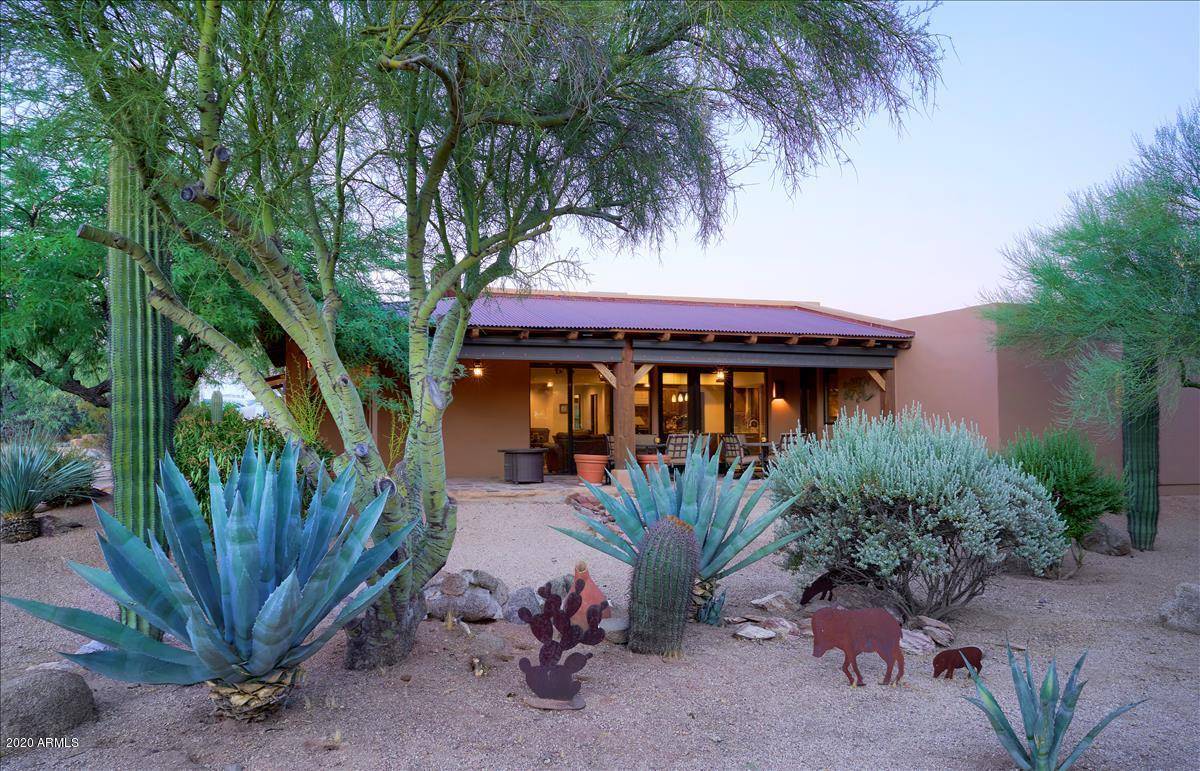$549,000
$549,000
For more information regarding the value of a property, please contact us for a free consultation.
31619 N 64TH Street N Cave Creek, AZ 85331
3 Beds
2 Baths
2,251 SqFt
Key Details
Sold Price $549,000
Property Type Single Family Home
Sub Type Single Family Residence
Listing Status Sold
Purchase Type For Sale
Square Footage 2,251 sqft
Price per Sqft $243
MLS Listing ID 6098489
Sold Date 08/05/20
Style Territorial/Santa Fe
Bedrooms 3
HOA Y/N No
Year Built 1996
Annual Tax Amount $1,317
Tax Year 2019
Lot Size 1.121 Acres
Acres 1.12
Property Sub-Type Single Family Residence
Source Arizona Regional Multiple Listing Service (ARMLS)
Property Description
Contractors Own Home on 1+AC!Completely remodeled, at an Affordable Price!Enchanting desert setting !Close to everything in Cave Creek/Carefree/N.Scottsdale! 3 bd/2 bath/Huge Office! Territorial Style;Custom finishes throughout!Greatroom Plan!Wood burning FP!Granite counters; alder cabinetry; Pella windows..Kitchen island w/pendant lighting; island w/addt'l storage!Stainless appliances/ fridge; Viking oven w/gas cooktop;butlers pantry!Split Master bd ;His/Hers closets. Custom tiled shower w/dual shower heads.2nd bath is full bath . Ceramic tile floors; carpeted bedrms.LG office w/builtins. A 600 sft , indoor/outdoor covered patio, natural stone;remote auto shades; custom lighting.Detached 36x36 ft METAL barn/shop w-built ins/220 AMP.So much to love here! Horses OK!No HOA!
Location
State AZ
County Maricopa
Direction Lone Mountain West of Scottsdale to 64th. North on 64th to home on right.
Rooms
Other Rooms Separate Workshop
Master Bedroom Split
Den/Bedroom Plus 4
Separate Den/Office Y
Interior
Interior Features High Speed Internet, Granite Counters, Double Vanity, Eat-in Kitchen, Breakfast Bar, 9+ Flat Ceilings, No Interior Steps, Kitchen Island, Pantry, 3/4 Bath Master Bdrm
Heating Electric
Cooling Central Air, Ceiling Fan(s)
Flooring Carpet, Tile
Fireplaces Type 1 Fireplace, Living Room
Fireplace Yes
Window Features Skylight(s),Dual Pane,Wood Frames
Appliance Gas Cooktop, Water Purifier
SPA None
Exterior
Parking Features RV Access/Parking, Separate Strge Area, Detached
Fence Block, Partial
Pool None
Roof Type Foam,Rolled/Hot Mop
Porch Covered Patio(s), Patio
Building
Lot Description Sprinklers In Rear, Sprinklers In Front, Desert Front, Natural Desert Back, Auto Timer H2O Front, Auto Timer H2O Back
Story 1
Builder Name Owner
Sewer Septic in & Cnctd, Septic Tank
Water City Water
Architectural Style Territorial/Santa Fe
New Construction No
Schools
Elementary Schools Horseshoe Trails Elementary School
Middle Schools Sonoran Trails Middle School
High Schools Cactus Shadows High School
School District Cave Creek Unified District
Others
HOA Fee Include No Fees
Senior Community No
Tax ID 216-50-076-A
Ownership Fee Simple
Acceptable Financing Cash, Conventional, 1031 Exchange
Horse Property Y
Listing Terms Cash, Conventional, 1031 Exchange
Financing Cash
Read Less
Want to know what your home might be worth? Contact us for a FREE valuation!

Our team is ready to help you sell your home for the highest possible price ASAP

Copyright 2025 Arizona Regional Multiple Listing Service, Inc. All rights reserved.
Bought with Russ Lyon Sotheby's International Realty







