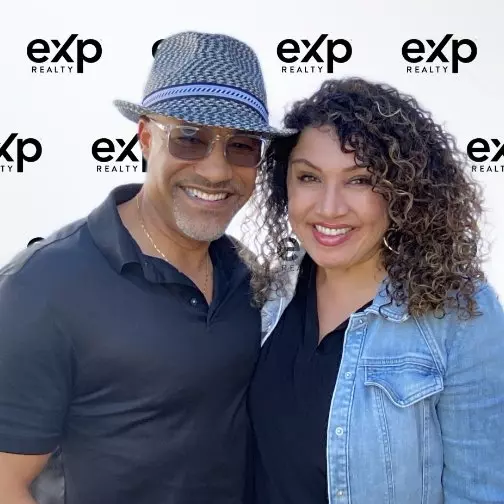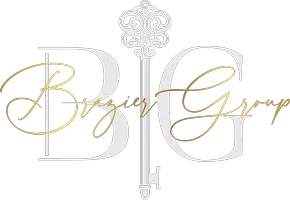$201,000
$199,900
0.6%For more information regarding the value of a property, please contact us for a free consultation.
2929 W YORKSHIRE Drive #1049 Phoenix, AZ 85027
3 Beds
2 Baths
1,257 SqFt
Key Details
Sold Price $201,000
Property Type Condo
Sub Type Apartment Style/Flat
Listing Status Sold
Purchase Type For Sale
Square Footage 1,257 sqft
Price per Sqft $159
Subdivision Springs At Yorkshire Condominium
MLS Listing ID 6082743
Sold Date 06/19/20
Bedrooms 3
HOA Fees $324/mo
HOA Y/N Yes
Year Built 1999
Annual Tax Amount $923
Tax Year 2019
Lot Size 1,304 Sqft
Acres 0.03
Property Sub-Type Apartment Style/Flat
Source Arizona Regional Multiple Listing Service (ARMLS)
Property Description
Gated Community, Resort Style Living! Spacious 3 Bedroom/2 Bath Corner Unit For Added Privacy. Excellent location (No One Above). Fantastic kitchen with granite counters, breakfast bar and ample cabinetry that opens to the family room. Enjoy the double sided gas fireplace. Over sized Master Retreat with huge walk in closet. The reaming two bedrooms are spacious. Large private patio off the family room. Large storage unit off the patio. Community amenities include 3 Pools/4 Spas, Fitness Center/Sauna. Close To Shopping, School, Medical Facilities, Entertainment. Easy Access To 101 & I-17 Freeways.
Location
State AZ
County Maricopa
Community Springs At Yorkshire Condominium
Direction West on Yorkshire to center gate. Go through gate, turn right (West). Builiding is marked with the unit number.
Rooms
Other Rooms Great Room
Den/Bedroom Plus 3
Separate Den/Office N
Interior
Interior Features Breakfast Bar, 9+ Flat Ceilings, Fire Sprinklers, No Interior Steps, Vaulted Ceiling(s), Full Bth Master Bdrm, High Speed Internet, Granite Counters
Heating Electric
Cooling Refrigeration, Ceiling Fan(s)
Flooring Carpet, Tile
Fireplaces Type 1 Fireplace, Living Room, Gas
Fireplace Yes
SPA None
Exterior
Exterior Feature Patio
Parking Features Assigned, Unassigned
Carport Spaces 1
Fence None
Pool None
Community Features Gated Community, Community Spa, Community Pool, Near Bus Stop, Fitness Center
Utilities Available APS, SW Gas
Amenities Available Management, Rental OK (See Rmks)
Roof Type Tile
Private Pool No
Building
Lot Description Corner Lot, Desert Back, Desert Front, Grass Front, Grass Back, Auto Timer H2O Front, Auto Timer H2O Back
Story 1
Unit Features Ground Level
Builder Name Equus Developement
Sewer Public Sewer
Water City Water
Structure Type Patio
New Construction No
Schools
Elementary Schools Park Meadows Elementary School
Middle Schools Deer Valley Middle School
High Schools Barry Goldwater High School
School District Deer Valley Unified District
Others
HOA Name Springs At Yorkshire
HOA Fee Include Roof Repair,Insurance,Sewer,Maintenance Grounds,Trash,Water,Roof Replacement,Maintenance Exterior
Senior Community No
Tax ID 206-09-084
Ownership Fee Simple
Acceptable Financing Cash, Conventional
Horse Property N
Listing Terms Cash, Conventional
Financing Cash
Read Less
Want to know what your home might be worth? Contact us for a FREE valuation!

Our team is ready to help you sell your home for the highest possible price ASAP

Copyright 2025 Arizona Regional Multiple Listing Service, Inc. All rights reserved.
Bought with HomeSmart







