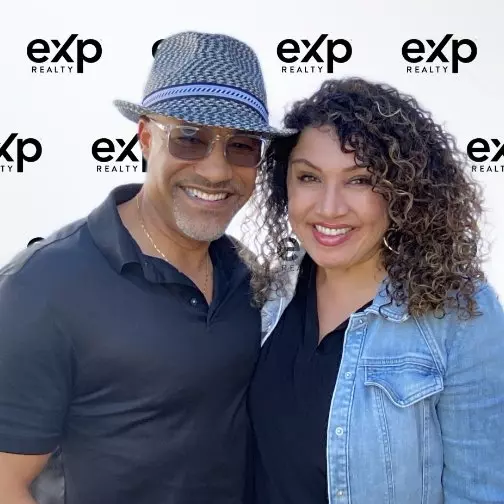$880,000
$865,000
1.7%For more information regarding the value of a property, please contact us for a free consultation.
5515 E OCOTILLO Road Cave Creek, AZ 85331
3 Beds
3 Baths
3,384 SqFt
Key Details
Sold Price $880,000
Property Type Single Family Home
Sub Type Single Family Residence
Listing Status Sold
Purchase Type For Sale
Square Footage 3,384 sqft
Price per Sqft $260
MLS Listing ID 6099041
Sold Date 08/31/20
Style Territorial/Santa Fe
Bedrooms 3
HOA Y/N No
Year Built 2002
Annual Tax Amount $3,485
Tax Year 2019
Lot Size 2.476 Acres
Acres 2.48
Property Sub-Type Single Family Residence
Source Arizona Regional Multiple Listing Service (ARMLS)
Property Description
ENDLESS BEAUTY in the Core of Cave Creek on apprx 2.5ac! Nestled behind Rancho Manana Golf Course w/complete privacy! The open floorplan flows w/out boundaries & so do the views! The living rm w/fireplace, family rm & kitchen have corner to corner windows that look onto the lush trees & natural desert all around the home w/endless mountain views. New Chef's Kitchen is STUNNING! All custom cabinetry, quartz ctrtops, side by side Refrig & Freezer. Thermador 7 burner gas cooktop, dbl wall ovens & an awe inspiring island! The flooring is Hickory wood & stone tile throughout. Primary oversized bdrm has a sitting area, fireplace & extensive mtn views! Primary bath has dual sinks, jetted tub, separate shower & large walk in closet. 2 additional bedrooms w/walk in closets & 2 additional baths.
Location
State AZ
County Maricopa
Direction N. on Spur Cross, E. on Grapevine, N. on Spur Cross to Ocotillo, W. to property entrance on south side where sign is. Drive south on driveway & follow as it turns to the west & dead ends at home
Rooms
Other Rooms Family Room
Den/Bedroom Plus 3
Separate Den/Office N
Interior
Interior Features High Speed Internet, Double Vanity, Eat-in Kitchen, Breakfast Bar, Wet Bar, Kitchen Island, Full Bth Master Bdrm, Separate Shwr & Tub, Tub with Jets
Heating Electric
Cooling Central Air
Flooring Stone, Wood
Fireplaces Type 2 Fireplace, Living Room, Master Bedroom, Gas
Fireplace Yes
Window Features Skylight(s),Dual Pane
Appliance Gas Cooktop
SPA None
Exterior
Parking Features Garage Door Opener, Extended Length Garage, Over Height Garage
Garage Spaces 3.0
Garage Description 3.0
Fence None
Pool None
Utilities Available Propane
View Mountain(s)
Roof Type Tile,Built-Up,Foam
Porch Covered Patio(s), Patio
Building
Lot Description Desert Front, On Golf Course
Story 1
Builder Name SOUTHWEST CUSTOM HOMES
Sewer Septic in & Cnctd, Septic Tank
Water Private Well
Architectural Style Territorial/Santa Fe
New Construction No
Schools
Elementary Schools Black Mountain Elementary School
Middle Schools Sonoran Trails Middle School
High Schools Cactus Shadows High School
School District Cave Creek Unified District
Others
HOA Fee Include No Fees
Senior Community No
Tax ID 211-17-013-M
Ownership Fee Simple
Acceptable Financing Cash, Conventional
Horse Property Y
Listing Terms Cash, Conventional
Financing Conventional
Read Less
Want to know what your home might be worth? Contact us for a FREE valuation!

Our team is ready to help you sell your home for the highest possible price ASAP

Copyright 2025 Arizona Regional Multiple Listing Service, Inc. All rights reserved.
Bought with GW Sales LLC







