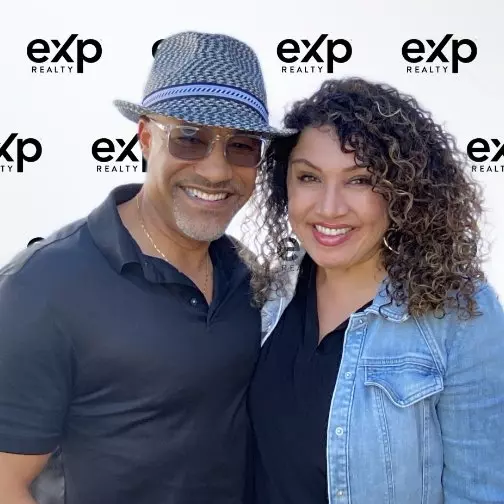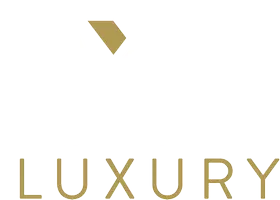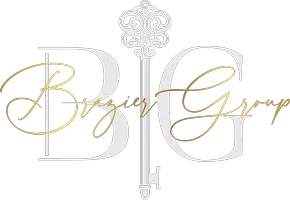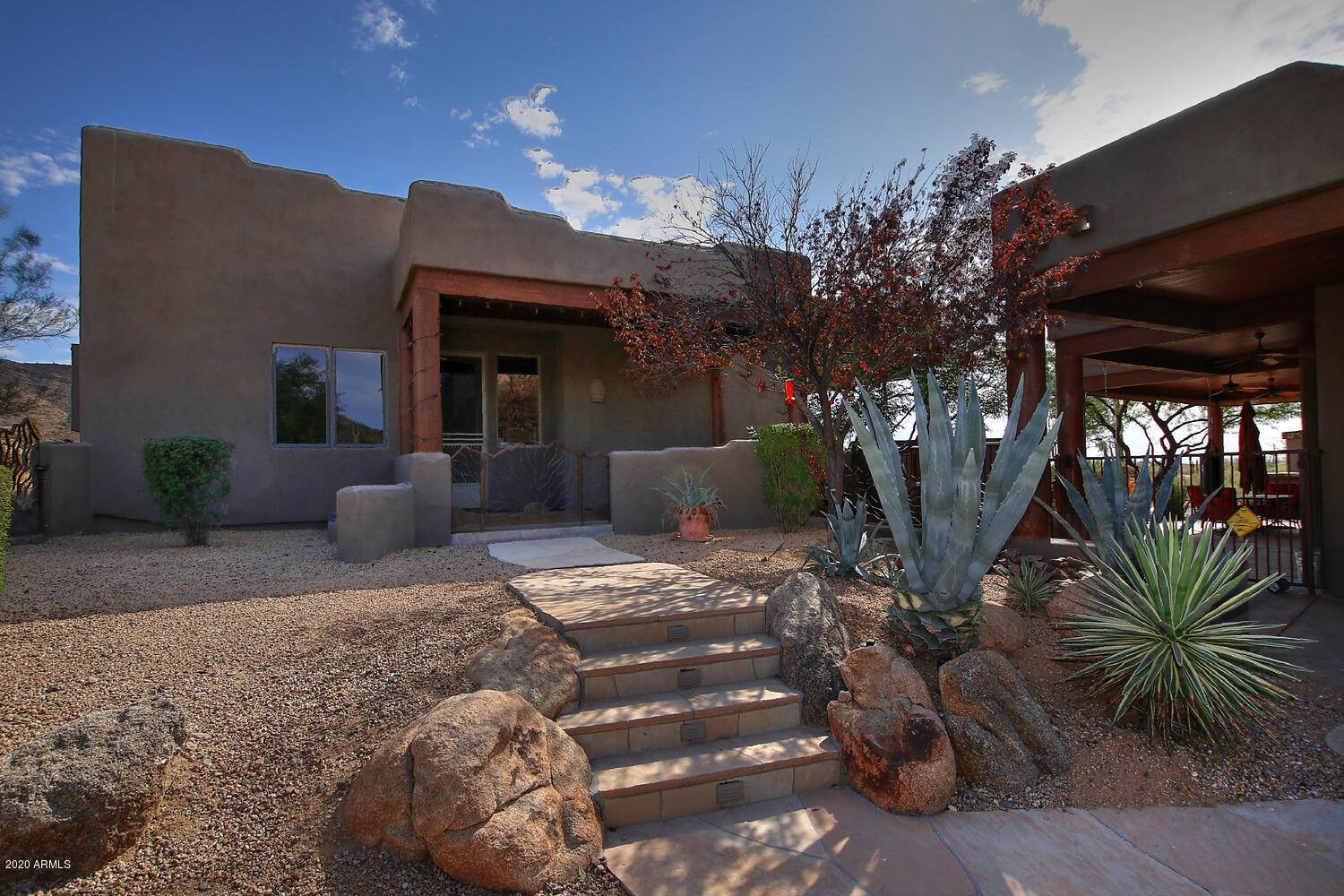$1,200,000
$1,100,000
9.1%For more information regarding the value of a property, please contact us for a free consultation.
40612 N 28TH Street Cave Creek, AZ 85331
5 Beds
5 Baths
4,423 SqFt
Key Details
Sold Price $1,200,000
Property Type Single Family Home
Sub Type Single Family Residence
Listing Status Sold
Purchase Type For Sale
Square Footage 4,423 sqft
Price per Sqft $271
MLS Listing ID 6156337
Sold Date 12/30/20
Style Ranch,Territorial/Santa Fe
Bedrooms 5
HOA Y/N No
Year Built 2004
Annual Tax Amount $9,133
Tax Year 2020
Lot Size 6.101 Acres
Acres 6.1
Property Sub-Type Single Family Residence
Source Arizona Regional Multiple Listing Service (ARMLS)
Property Description
STUNNING DESERT ESTATE WITH FULL 2BED, 1 BATH GUEST HOUSE ON 6+ACRES WITH PRIVACY AND VIEWS FOR DAYS! MAIN HOUSE FEATURES STONE FLOORS, HARDWOOD DOORS AND IS A CHEF'S DREAM WITH GRANITE COUNTERS, LARGE ISLAND, VIKING STOVE AND SEPARATE SUB-ZERO FRIDGE AND FREEZER. 3 CAR ATTACHED GARAGE AND DETACHED 6 CAR GARAGE/WORKSHOP WITH TEMPERATURE CONTROL & FULL PLUMBING INCLUDING SHOWER. BACKYARD FEATURES CUSTOM POOL WITH SPA, WATER FEATURE AND SLIDE. 3 SEPARATE ENTERTAINING AREAS INCLUDING RAMADA, ROOFTOP PATIO WITH AMAZING VIEWS, FIREPLACES AND BUILT IN BBQ. GUEST HOUSE HAS 2 BEDROOMS, 1 BATHROOM WITH FULL KITCHEN AND FAMILY ROOM. THERE IS SO MUCH MORE TO THIS PROPERTY! THIS IS A MUST SEE AND PRICED TO SELL! CALL LISTING AGENT FOR DETAILS. SEE RECENT IMPROVEMENTS LIST IN DOCUMENTS TAB IN MLS
Location
State AZ
County Maricopa
Direction Carefree Hwy to 24th St. North on 24st. Turns into 26th St. Take that until it ends and turn right on the dirt road. Go down and up hill, house is on the right.
Rooms
Other Rooms Library-Blt-in Bkcse, Separate Workshop, Great Room, Family Room, BonusGame Room
Guest Accommodations 1091.0
Master Bedroom Split
Den/Bedroom Plus 8
Separate Den/Office Y
Interior
Interior Features High Speed Internet, Granite Counters, Double Vanity, Eat-in Kitchen, Breakfast Bar, 9+ Flat Ceilings, Central Vacuum, No Interior Steps, Vaulted Ceiling(s), Kitchen Island, Pantry, Bidet, Full Bth Master Bdrm, Separate Shwr & Tub, Tub with Jets
Heating Natural Gas
Cooling Central Air
Flooring Carpet, Stone
Fireplaces Type Fire Pit, 3+ Fireplace, Two Way Fireplace, Exterior Fireplace, Family Room, Master Bedroom, Gas
Fireplace Yes
Window Features Skylight(s),Solar Screens,Dual Pane
Appliance Gas Cooktop
SPA Heated,Private
Laundry Engy Star (See Rmks)
Exterior
Exterior Feature Balcony, Private Street(s), Private Yard, Built-in Barbecue, Separate Guest House
Parking Features Garage Door Opener, Extended Length Garage, Direct Access, Attch'd Gar Cabinets, Over Height Garage, Rear Vehicle Entry, Separate Strge Area, Temp Controlled, Detached
Garage Spaces 9.0
Garage Description 9.0
Fence Wrought Iron
Pool Diving Pool, Heated, Private
View City Light View(s), Mountain(s)
Roof Type Foam
Porch Covered Patio(s), Patio
Building
Lot Description Sprinklers In Rear, Sprinklers In Front, Desert Back, Desert Front, Gravel/Stone Front, Gravel/Stone Back, Auto Timer H2O Front, Auto Timer H2O Back
Story 1
Builder Name Custom
Sewer Other, Septic in & Cnctd, Septic Tank
Water Hauled
Architectural Style Ranch, Territorial/Santa Fe
Structure Type Balcony,Private Street(s),Private Yard,Built-in Barbecue, Separate Guest House
New Construction No
Schools
Elementary Schools Desert Mountain Elementary
Middle Schools Desert Mountain Elementary
High Schools Boulder Creek High School
School District Deer Valley Unified District
Others
HOA Fee Include No Fees
Senior Community No
Tax ID 211-64-006-K
Ownership Fee Simple
Acceptable Financing Cash, Conventional, VA Loan
Horse Property Y
Listing Terms Cash, Conventional, VA Loan
Financing Conventional
Read Less
Want to know what your home might be worth? Contact us for a FREE valuation!

Our team is ready to help you sell your home for the highest possible price ASAP

Copyright 2025 Arizona Regional Multiple Listing Service, Inc. All rights reserved.
Bought with RE/MAX Fine Properties







