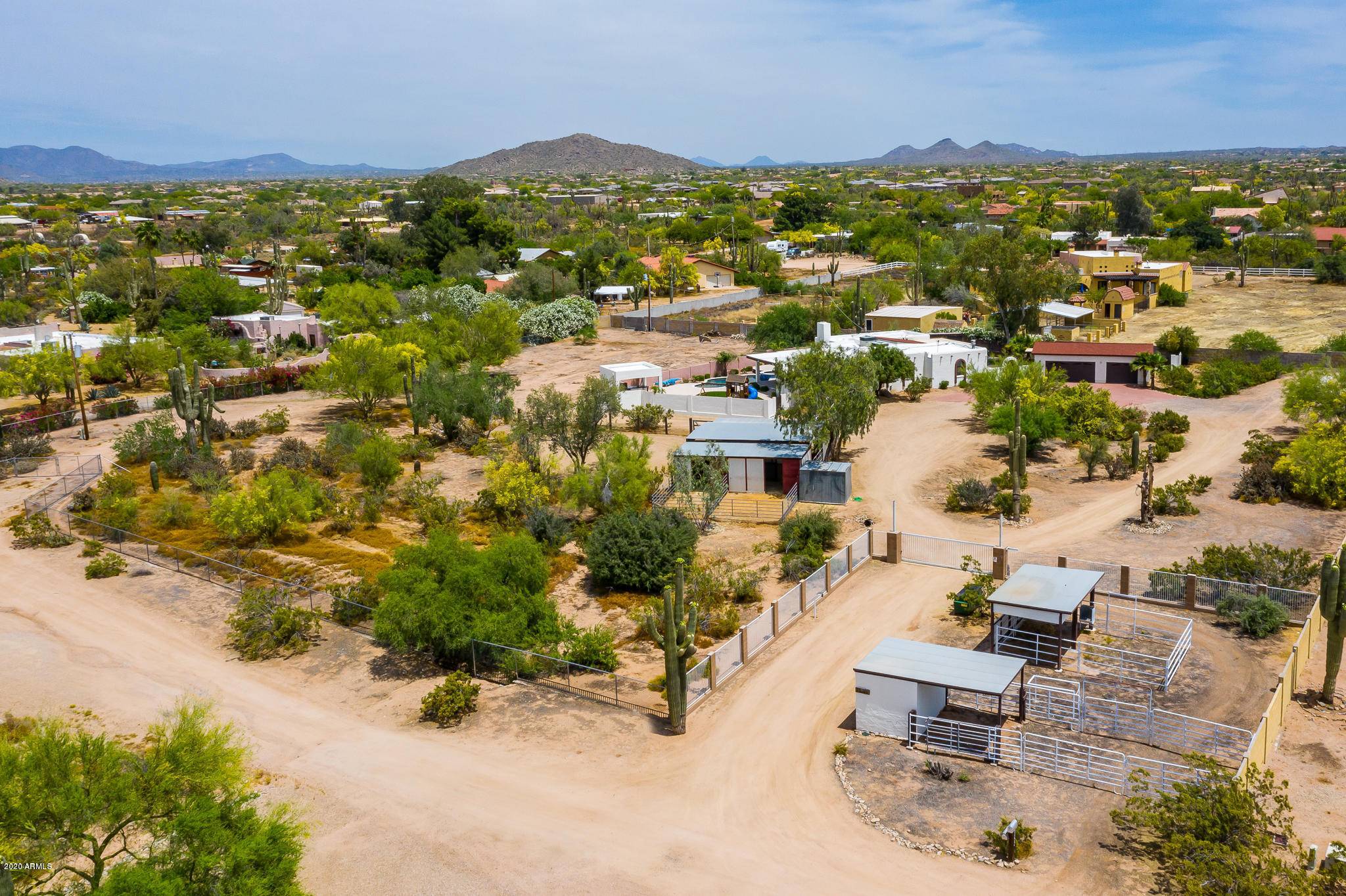$860,000
$874,999
1.7%For more information regarding the value of a property, please contact us for a free consultation.
28235 N 67TH Street Cave Creek, AZ 85331
3 Beds
2 Baths
2,729 SqFt
Key Details
Sold Price $860,000
Property Type Single Family Home
Sub Type Single Family Residence
Listing Status Sold
Purchase Type For Sale
Square Footage 2,729 sqft
Price per Sqft $315
Subdivision Not Available
MLS Listing ID 6157793
Sold Date 01/05/21
Style Territorial/Santa Fe
Bedrooms 3
HOA Y/N No
Year Built 1970
Annual Tax Amount $2,224
Tax Year 2020
Lot Size 2.310 Acres
Acres 2.31
Property Sub-Type Single Family Residence
Source Arizona Regional Multiple Listing Service (ARMLS)
Property Description
Spectacular Santa Fe home situated on 2.3 acres in South Cave Creek. Completely fenced compound with automatic entry gate. 4 stall horse barn and tack room already on the property. 3 car garage plus RV parking slab. Large entry way courtyard with gathering area and 80'' TV. 2800 sq ft residence with new plush carpet. Unique freestanding fireplace in the living room, and another fireplace in the master bedroom. Stainless steel appliances throughout the kitchen with granite countertops, and walk in pantry. Large master bedroom, with dual sinks in all bathrooms. Be blown away as you step outback. All new covered patio, stand alone gazebo with full kitchen and barbecue area. Outdoor firepit as well! Oversized play pool with attached spa. Large grassy area with conveying playset.
Location
State AZ
County Maricopa
Community Not Available
Direction West on Dynamite form Scottsdale Rd, North on 67th St.
Rooms
Other Rooms Separate Workshop
Master Bedroom Split
Den/Bedroom Plus 3
Separate Den/Office N
Interior
Interior Features High Speed Internet, Granite Counters, Double Vanity, Eat-in Kitchen, Breakfast Bar, Kitchen Island, Full Bth Master Bdrm
Heating Electric
Cooling Central Air, Programmable Thmstat
Flooring Carpet, Tile
Fireplaces Type Fire Pit, Free Standing, Living Room, Master Bedroom
Fireplace Yes
Window Features Low-Emissivity Windows,Dual Pane
Appliance Electric Cooktop
SPA Heated,Private
Laundry Wshr/Dry HookUp Only
Exterior
Exterior Feature Playground, Private Yard, Built-in Barbecue
Parking Features RV Access/Parking, Gated, RV Gate, Garage Door Opener, Attch'd Gar Cabinets, Side Vehicle Entry
Garage Spaces 3.0
Garage Description 3.0
Fence Block, Chain Link
Pool Play Pool, Variable Speed Pump, Private
Community Features Horse Facility
View Mountain(s)
Roof Type Composition,Foam,Rolled/Hot Mop
Porch Covered Patio(s)
Building
Lot Description Natural Desert Back, Natural Desert Front
Story 1
Builder Name custom
Sewer Septic Tank
Water City Water
Architectural Style Territorial/Santa Fe
Structure Type Playground,Private Yard,Built-in Barbecue
New Construction No
Schools
Elementary Schools Lone Mountain Elementary School
Middle Schools Sonoran Trails Middle School
High Schools Cactus Shadows High School
School District Cave Creek Unified District
Others
HOA Fee Include No Fees
Senior Community No
Tax ID 216-68-016-A
Ownership Fee Simple
Acceptable Financing Cash, Conventional, VA Loan
Horse Property Y
Horse Feature Barn, Corral(s), Commercial Breed, Boarding Facilities, Stall, Tack Room
Listing Terms Cash, Conventional, VA Loan
Financing VA
Read Less
Want to know what your home might be worth? Contact us for a FREE valuation!

Our team is ready to help you sell your home for the highest possible price ASAP

Copyright 2025 Arizona Regional Multiple Listing Service, Inc. All rights reserved.
Bought with Keller Williams Integrity First







