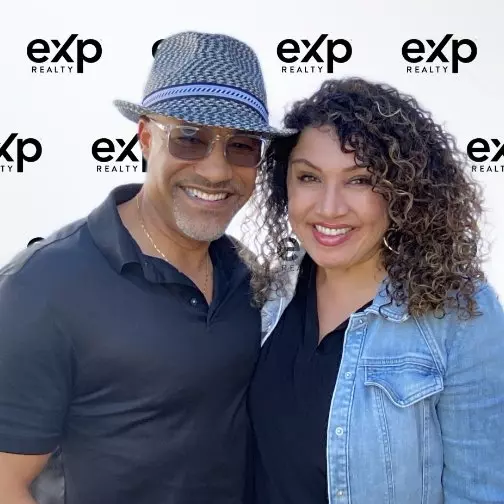$1,550,000
$1,575,000
1.6%For more information regarding the value of a property, please contact us for a free consultation.
31207 N 48TH Street Cave Creek, AZ 85331
5 Beds
4 Baths
4,103 SqFt
Key Details
Sold Price $1,550,000
Property Type Single Family Home
Sub Type Single Family Residence
Listing Status Sold
Purchase Type For Sale
Square Footage 4,103 sqft
Price per Sqft $377
MLS Listing ID 6185658
Sold Date 04/01/21
Style Santa Barbara/Tuscan
Bedrooms 5
HOA Y/N No
Year Built 2007
Annual Tax Amount $3,806
Tax Year 2020
Lot Size 2.000 Acres
Acres 2.0
Property Sub-Type Single Family Residence
Source Arizona Regional Multiple Listing Service (ARMLS)
Property Description
This property is rare find one of a kind Tuscan style home is complete w/beautiful upgrades. There are two full lots here. Open and entertaining Greatroom floorplan with tri-stacked disappearing pocket wood doors is just one of the many highlights of this home. Enjoy 4 bdrms, plus bonus room, & 3-3/4 bathrooms. This triumph in beauty & other details include; Thermador appliances, sparkling chandeliers 9.5'long gorgeous granite island, solar tube lights, newer carpeting, travertine floors, stone fireplace & wetbar w/wine chiller& refrigerator. Step through the disappearing doors off grtrm & you enter a resort backyard that is complete w/Cantina, splash pad, 2-way fireplace, lush landscaping, soothing spa plus so much more! Don't forget the riding arena & well designed barn for your horses!
Location
State AZ
County Maricopa
Direction South on 49th St off Lone Mtn. Take 1st right on Rancho Tierra Dr, then next rt on Rancho Laredo Rd, then right to property on 48th Street.
Rooms
Other Rooms Library-Blt-in Bkcse, Great Room, Media Room
Den/Bedroom Plus 7
Separate Den/Office Y
Interior
Interior Features Granite Counters, Double Vanity, Eat-in Kitchen, Breakfast Bar, 9+ Flat Ceilings, No Interior Steps, Soft Water Loop, Vaulted Ceiling(s), Wet Bar, Full Bth Master Bdrm, Separate Shwr & Tub, Tub with Jets
Heating Electric
Cooling Central Air, Ceiling Fan(s)
Flooring Carpet, Tile
Fireplaces Type 2 Fireplace
Fireplace Yes
Window Features Skylight(s),Dual Pane
Appliance Gas Cooktop
SPA None
Exterior
Exterior Feature Balcony, Misting System, Private Yard, Storage, Built-in Barbecue
Parking Features RV Access/Parking, Garage Door Opener, Direct Access, Circular Driveway
Garage Spaces 3.0
Garage Description 3.0
Fence Block, Partial, Wire
Pool Heated, Private
View Mountain(s)
Roof Type Reflective Coating,Tile,Rolled/Hot Mop
Porch Patio
Building
Lot Description Sprinklers In Rear, Sprinklers In Front, Dirt Front, Dirt Back, Gravel/Stone Front, Gravel/Stone Back, Synthetic Grass Back
Story 1
Builder Name Custom
Sewer Septic Tank
Water City Water
Architectural Style Santa Barbara/Tuscan
Structure Type Balcony,Misting System,Private Yard,Storage,Built-in Barbecue
New Construction No
Schools
Elementary Schools Lone Mountain Elementary School
Middle Schools Sonoran Trails Middle School
High Schools Cactus Shadows High School
School District Cave Creek Unified District
Others
HOA Fee Include No Fees
Senior Community No
Tax ID 211-63-133-A
Ownership Fee Simple
Acceptable Financing Cash, Conventional, 1031 Exchange
Horse Property Y
Horse Feature Arena, Barn, Bridle Path Access, Corral(s), Tack Room
Listing Terms Cash, Conventional, 1031 Exchange
Financing Cash
Read Less
Want to know what your home might be worth? Contact us for a FREE valuation!

Our team is ready to help you sell your home for the highest possible price ASAP

Copyright 2025 Arizona Regional Multiple Listing Service, Inc. All rights reserved.
Bought with Russ Lyon Sotheby's International Realty







