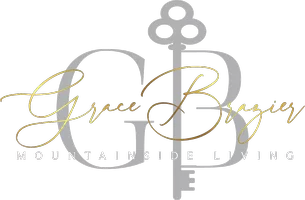$247,000
$247,000
For more information regarding the value of a property, please contact us for a free consultation.
3602 W MERCER Lane Phoenix, AZ 85029
3 Beds
2 Baths
1,763 SqFt
Key Details
Sold Price $247,000
Property Type Single Family Home
Sub Type Single Family - Detached
Listing Status Sold
Purchase Type For Sale
Square Footage 1,763 sqft
Price per Sqft $140
Subdivision Hy-View 11
MLS Listing ID 5984224
Sold Date 01/17/20
Style Ranch
Bedrooms 3
HOA Y/N No
Year Built 1969
Annual Tax Amount $1,123
Tax Year 2019
Lot Size 7,089 Sqft
Acres 0.16
Property Sub-Type Single Family - Detached
Source Arizona Regional Multiple Listing Service (ARMLS)
Property Description
Price reduced – seller is motivated! NO HOA! Move-in ready. Three-bedroom, two bath, large diving pool, 2-car garage. This home has good bones, w/block construction, tile flooring throughout – plus lots of upgrades. The kitchen boasts beautiful granite countertops, subway tile backsplash & stainless-steel appliances including a gas range. Mechanical systems have been upgraded, including a new efficient A/C system, tank-less gas water heater, new dishwasher, garbage disposal, and pool pump. The dining area has a built-in buffet w/glass fronts. The bedrooms are over-sized, & all have ceiling fans. The Entertainers delight backyard has a covered patio, misting system & sparkling diving pool. Front yard has desert landscape w/ huge shade tree plus lemon & tangerine. Located in a great neighborhood convenient to schools, shopping and freeways, see this home today!
Location
State AZ
County Maricopa
Community Hy-View 11
Direction North on 35th Ave, West on Mercer Ln. Home is on the north side of the street.
Rooms
Other Rooms Family Room
Den/Bedroom Plus 3
Separate Den/Office N
Interior
Interior Features Eat-in Kitchen, 9+ Flat Ceilings, Pantry, 3/4 Bath Master Bdrm, High Speed Internet, Granite Counters
Heating Natural Gas
Cooling Ceiling Fan(s), Refrigeration
Flooring Tile
Fireplaces Number 1 Fireplace
Fireplaces Type 1 Fireplace, Living Room
Fireplace Yes
SPA None
Laundry WshrDry HookUp Only
Exterior
Exterior Feature Covered Patio(s), Patio, Storage
Parking Features Dir Entry frm Garage, Electric Door Opener, RV Access/Parking
Garage Spaces 2.0
Garage Description 2.0
Fence Block
Pool Diving Pool, Private
Amenities Available None
Roof Type Foam
Private Pool Yes
Building
Lot Description Alley, Gravel/Stone Front, Gravel/Stone Back
Story 1
Builder Name Unknown
Sewer Public Sewer
Water City Water
Architectural Style Ranch
Structure Type Covered Patio(s),Patio,Storage
New Construction No
Schools
Elementary Schools Tumbleweed Elementary School
High Schools Moon Valley High School
School District Glendale Union High School District
Others
HOA Fee Include No Fees
Senior Community No
Tax ID 149-32-273
Ownership Fee Simple
Acceptable Financing Conventional, FHA, VA Loan
Horse Property N
Listing Terms Conventional, FHA, VA Loan
Financing Conventional
Read Less
Want to know what your home might be worth? Contact us for a FREE valuation!

Our team is ready to help you sell your home for the highest possible price ASAP

Copyright 2025 Arizona Regional Multiple Listing Service, Inc. All rights reserved.
Bought with Century 21 Northwest







