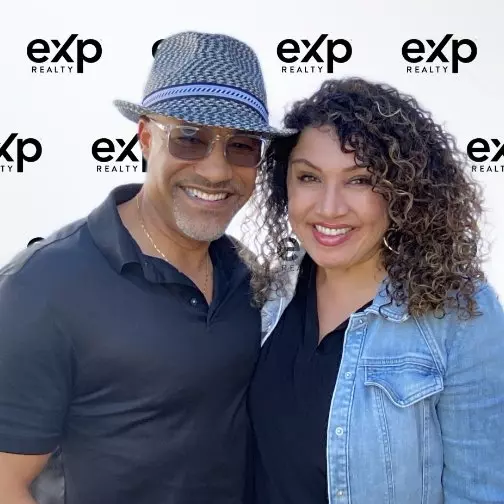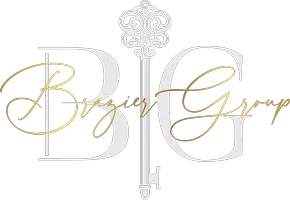$1,150,000
$1,200,000
4.2%For more information regarding the value of a property, please contact us for a free consultation.
7365 E DALE Lane Scottsdale, AZ 85266
4 Beds
3.5 Baths
3,500 SqFt
Key Details
Sold Price $1,150,000
Property Type Single Family Home
Sub Type Single Family - Detached
Listing Status Sold
Purchase Type For Sale
Square Footage 3,500 sqft
Price per Sqft $328
Subdivision 2.3+ Acres
MLS Listing ID 6205674
Sold Date 04/26/21
Style Ranch
Bedrooms 4
HOA Y/N No
Year Built 1994
Annual Tax Amount $2,740
Tax Year 2020
Lot Size 2.311 Acres
Acres 2.31
Property Sub-Type Single Family - Detached
Source Arizona Regional Multiple Listing Service (ARMLS)
Property Description
Custom home with detached guest house on large 2.3+ acre lot. No HOA! Fabulous home with South facing backyard and Pinnacle Peak mountain / sunset views. 4bd/3ba home with pool, 3 car garage + detached full service casita. Sport court, built-in BBQ, built-in dog dog run lots of open space/views. Interior has very nice finishes,, Sub Zero & Wolf appliances, wet bar, etc. Home also comes with Control 4 home automation with equipment tower. Conveniently located minutes to top retail/restaurant and everyday shopping centers.
Location
State AZ
County Maricopa
Community 2.3+ Acres
Direction North on Scottsdale Road. East on Dale Lane to property on right.
Rooms
Other Rooms Guest Qtrs-Sep Entrn, Great Room, Family Room
Den/Bedroom Plus 4
Separate Den/Office N
Interior
Interior Features Breakfast Bar, Central Vacuum, Drink Wtr Filter Sys, Fire Sprinklers, Intercom, Vaulted Ceiling(s), Wet Bar, Kitchen Island, Double Vanity, Full Bth Master Bdrm, Separate Shwr & Tub, Tub with Jets, High Speed Internet, Smart Home
Heating Electric
Cooling Refrigeration, Programmable Thmstat
Flooring Laminate, Stone
Fireplaces Type 1 Fireplace, Exterior Fireplace
Fireplace Yes
Window Features Double Pane Windows
SPA None
Laundry Other, See Remarks
Exterior
Exterior Feature Circular Drive, Covered Patio(s), Patio, Sport Court(s), Built-in Barbecue, Separate Guest House
Parking Features Attch'd Gar Cabinets, Dir Entry frm Garage, Electric Door Opener, RV Gate, Side Vehicle Entry, RV Access/Parking
Garage Spaces 3.0
Garage Description 3.0
Fence Block
Pool Play Pool, Private
Utilities Available APS
Amenities Available None
View Mountain(s)
Roof Type Tile
Private Pool Yes
Building
Lot Description Sprinklers In Rear, Desert Back, Natural Desert Back, Synthetic Grass Back, Natural Desert Front
Story 1
Builder Name Custom
Sewer Septic in & Cnctd, Septic Tank
Water City Water
Architectural Style Ranch
Structure Type Circular Drive,Covered Patio(s),Patio,Sport Court(s),Built-in Barbecue, Separate Guest House
New Construction No
Schools
Elementary Schools Desert Sun Academy
Middle Schools Sonoran Trails Middle School
High Schools Cactus Shadows High School
School District Cave Creek Unified District
Others
HOA Fee Include No Fees
Senior Community No
Tax ID 216-69-013
Ownership Fee Simple
Acceptable Financing Cash, Conventional, VA Loan
Horse Property Y
Listing Terms Cash, Conventional, VA Loan
Financing Conventional
Read Less
Want to know what your home might be worth? Contact us for a FREE valuation!

Our team is ready to help you sell your home for the highest possible price ASAP

Copyright 2025 Arizona Regional Multiple Listing Service, Inc. All rights reserved.
Bought with Russ Lyon Sotheby's International Realty







