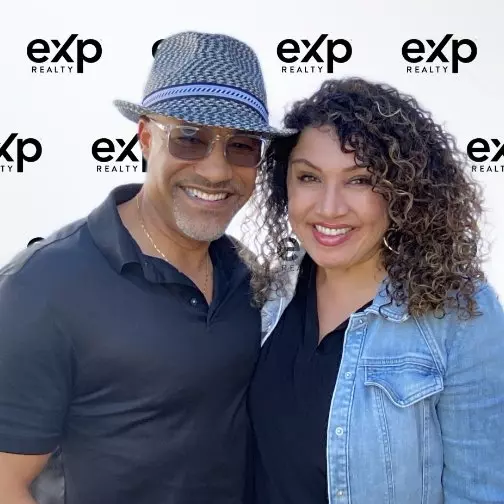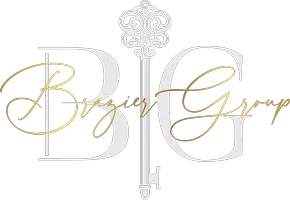$1,305,000
$1,305,000
For more information regarding the value of a property, please contact us for a free consultation.
35633 N 87th Place Scottsdale, AZ 85266
4 Beds
4.5 Baths
3,742 SqFt
Key Details
Sold Price $1,305,000
Property Type Single Family Home
Sub Type Single Family Residence
Listing Status Sold
Purchase Type For Sale
Square Footage 3,742 sqft
Price per Sqft $348
Subdivision Baraca Estates
MLS Listing ID 6205529
Sold Date 04/28/21
Bedrooms 4
HOA Fees $115/mo
HOA Y/N Yes
Year Built 2014
Annual Tax Amount $3,774
Tax Year 2020
Lot Size 0.956 Acres
Acres 0.96
Property Sub-Type Single Family Residence
Source Arizona Regional Multiple Listing Service (ARMLS)
Property Description
Sitting on almost an acre, surrounded by mountain views, is your 4 bedroom, 4.5 bath semi-custom home. Enter through the iron front door to a wide hallway, with an office to the left, ideal for those working remote, and adjacent is an entertainment room suitable for a pool table, movie theatre or formal dining. Clean, exquisite kitchen with gas cooktop, wall oven and large island. All 4 bedrooms have their own en-suite bathroom and walk-in closet. The 4th bedroom is currently being used as a workshop. Immaculate 4 car extended length garage with epoxy flooring and built in cabinets. Open the wall of Anderson stacking glass doors to the entertainers delight backyard with pergola, outdoor fireplace, built in BBQ and saltwater heated pool. Tucked in an exclusive, 16 homes gated community. Situated one mile south of Carefree this is a peaceful area where stars are visible at night. A short drive and you can enjoy Bartlett lake.
Location
State AZ
County Maricopa
Community Baraca Estates
Direction Heading North on Pima, left on Hawknest Rd, Right on 87th Place through gates. Your new home will be on the right.
Rooms
Other Rooms Great Room, Media Room
Master Bedroom Split
Den/Bedroom Plus 5
Separate Den/Office Y
Interior
Interior Features No Interior Steps, Soft Water Loop, Kitchen Island, Double Vanity, Full Bth Master Bdrm, Separate Shwr & Tub, High Speed Internet, Granite Counters
Heating Electric
Cooling Central Air, Ceiling Fan(s), Programmable Thmstat
Flooring Tile
Fireplaces Type Exterior Fireplace
Fireplace Yes
Window Features Low-Emissivity Windows,Dual Pane,Tinted Windows
SPA None
Exterior
Exterior Feature Private Street(s), Built-in Barbecue
Parking Features RV Gate, Garage Door Opener, Extended Length Garage, Direct Access, Attch'd Gar Cabinets, Side Vehicle Entry
Garage Spaces 4.0
Garage Description 4.0
Fence Block, Wrought Iron
Pool Heated, Private
Community Features Gated
Amenities Available Management
View Mountain(s)
Roof Type Tile,Concrete
Accessibility Bath Roll-In Shower
Porch Covered Patio(s), Patio
Private Pool Yes
Building
Lot Description Sprinklers In Rear, Sprinklers In Front, Desert Back, Desert Front, Cul-De-Sac
Story 1
Builder Name Ryland Homes
Sewer Public Sewer
Water City Water
Structure Type Private Street(s),Built-in Barbecue
New Construction No
Schools
Elementary Schools Black Mountain Elementary School
Middle Schools Sonoran Trails Middle School
High Schools Cactus Shadows High School
School District Cave Creek Unified District
Others
HOA Name Baraca Estates
HOA Fee Include Maintenance Grounds,Street Maint
Senior Community No
Tax ID 216-34-288
Ownership Fee Simple
Acceptable Financing Cash, Conventional, VA Loan
Horse Property N
Listing Terms Cash, Conventional, VA Loan
Financing Conventional
Read Less
Want to know what your home might be worth? Contact us for a FREE valuation!

Our team is ready to help you sell your home for the highest possible price ASAP

Copyright 2025 Arizona Regional Multiple Listing Service, Inc. All rights reserved.
Bought with Balboa Realty, LLC







