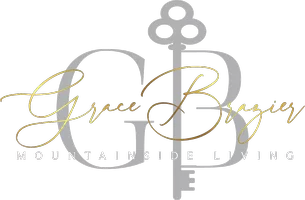$373,000
$350,000
6.6%For more information regarding the value of a property, please contact us for a free consultation.
1750 W UNION HILLS Drive #63 Phoenix, AZ 85027
4 Beds
2.5 Baths
1,800 SqFt
Key Details
Sold Price $373,000
Property Type Single Family Home
Sub Type Single Family - Detached
Listing Status Sold
Purchase Type For Sale
Square Footage 1,800 sqft
Price per Sqft $207
Subdivision Deer Valley Estates
MLS Listing ID 6243303
Sold Date 07/09/21
Style Ranch
Bedrooms 4
HOA Fees $85/mo
HOA Y/N Yes
Year Built 2001
Annual Tax Amount $1,338
Tax Year 2020
Lot Size 3,034 Sqft
Acres 0.07
Property Sub-Type Single Family - Detached
Source Arizona Regional Multiple Listing Service (ARMLS)
Property Description
Your HOME shows pride of ownership from the original owner. If you ever wanted to live in a private gated community that is near major freeways and with all the shopping you desire, THIS IS THE HOME FOR YOU! Move in ready. 4 bed, 3 bath & a Den downstairs can easily be converted to 5th bedroom or leave as is for a home office. The largest model in the subdivision. Brand new tiles, carpets, and freshly painted throughout. The backyard is low maintenace, can be done for your imagination with privacy of no neighbors behind! Community also features a community pool, spa, and playground, walking distance from your home to enjoy with your family and friends. Schedule to view and come make this your home before someone else does.
Location
State AZ
County Maricopa
Community Deer Valley Estates
Direction From 19th Ave go East on Union Hills to 17th Ave and Deer Valley Estates on the north side of the street. Gated community. Go through the gate and turn left at the empty land.
Rooms
Other Rooms Family Room, BonusGame Room
Master Bedroom Split
Den/Bedroom Plus 6
Separate Den/Office Y
Interior
Interior Features Upstairs, Vaulted Ceiling(s), Pantry, Double Vanity, Full Bth Master Bdrm, Laminate Counters
Heating Electric
Cooling Refrigeration
Flooring Carpet, Tile
Fireplaces Number No Fireplace
Fireplaces Type None
Fireplace No
SPA None
Exterior
Exterior Feature Playground
Garage Spaces 2.0
Garage Description 2.0
Fence Block
Pool None
Community Features Gated Community, Community Spa Htd, Community Spa, Community Pool, Near Bus Stop, Playground, Biking/Walking Path
Utilities Available APS
Amenities Available Management
Roof Type Tile
Private Pool No
Building
Lot Description Dirt Back, Gravel/Stone Front
Story 2
Builder Name Jericho Homes
Sewer Public Sewer
Water City Water
Architectural Style Ranch
Structure Type Playground
New Construction No
Schools
Elementary Schools Constitution Elementary School
Middle Schools Deer Valley Middle School
High Schools Barry Goldwater High School
School District Deer Valley Unified District
Others
HOA Name Deer Valley Estates
HOA Fee Include Maintenance Grounds
Senior Community No
Tax ID 209-21-513
Ownership Fee Simple
Acceptable Financing Cash, Conventional, FHA, VA Loan
Horse Property N
Listing Terms Cash, Conventional, FHA, VA Loan
Financing Conventional
Read Less
Want to know what your home might be worth? Contact us for a FREE valuation!

Our team is ready to help you sell your home for the highest possible price ASAP

Copyright 2025 Arizona Regional Multiple Listing Service, Inc. All rights reserved.
Bought with eXp Realty







