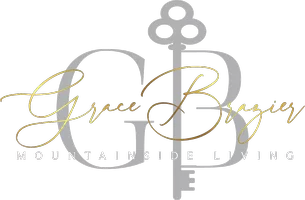$830,000
$850,000
2.4%For more information regarding the value of a property, please contact us for a free consultation.
4322 S Gardenia Drive Chandler, AZ 85248
5 Beds
4.5 Baths
3,757 SqFt
Key Details
Sold Price $830,000
Property Type Single Family Home
Sub Type Single Family - Detached
Listing Status Sold
Purchase Type For Sale
Square Footage 3,757 sqft
Price per Sqft $220
Subdivision Echelon At Ocotillo
MLS Listing ID 5978776
Sold Date 01/21/20
Style Contemporary
Bedrooms 5
HOA Fees $192/mo
HOA Y/N Yes
Year Built 2018
Annual Tax Amount $4,085
Tax Year 2019
Lot Size 6,841 Sqft
Acres 0.16
Property Sub-Type Single Family - Detached
Source Arizona Regional Multiple Listing Service (ARMLS)
Property Description
Stunning home with outstanding decor - Unique stair rail - warm wood tones and upgraded cabinets - Granite countertops - wood-like plank tile flooring - lots of room! 5 bedrooms an office and a spacious loft. The first floor has a Guest BR suite with it's own bath - and a Powder Room. A Jack & Jill bath for 2 up bedroomsm, another bedroom with it's own bath, plus a Master Bedroom Suite , Great room concept with formal dining room and an office/den on the first floor. So many possibilities. Ugraded Surround Sound! Truly stunning pool with a Gazebo and swim up bar overlooks the lake and the community Gazebo. The community pool is heated and has swimming lanes if you are serious about your workout. A heated spa too. Great schools. Chandler's most sought out neighborhood!
Location
State AZ
County Maricopa
Community Echelon At Ocotillo
Direction From Alma School and Ocotillo go south - first left turn into Glacier at Echelon gate entrance - first right on Barberry then left on Gardenia (some maps show this as Grand Canyon) Third home left
Rooms
Other Rooms Loft, Great Room, Family Room
Master Bedroom Split
Den/Bedroom Plus 7
Separate Den/Office Y
Interior
Interior Features Upstairs, Eat-in Kitchen, Breakfast Bar, 9+ Flat Ceilings, Kitchen Island, Pantry, Double Vanity, Full Bth Master Bdrm, Separate Shwr & Tub, High Speed Internet, Granite Counters
Heating Natural Gas
Cooling Ceiling Fan(s), Programmable Thmstat, Refrigeration
Flooring Carpet, Tile
Fireplaces Number No Fireplace
Fireplaces Type None
Fireplace No
Window Features Sunscreen(s),Dual Pane,ENERGY STAR Qualified Windows,Low-E
SPA None
Exterior
Exterior Feature Balcony, Covered Patio(s), Patio, Private Street(s), Built-in Barbecue
Parking Features Dir Entry frm Garage, Electric Door Opener, Tandem
Garage Spaces 3.0
Garage Description 3.0
Fence Block, Wrought Iron
Pool Play Pool, Private
Community Features Gated Community, Community Spa Htd, Community Spa, Community Pool Htd, Community Pool, Near Bus Stop, Lake Subdivision
Amenities Available FHA Approved Prjct, Management, Rental OK (See Rmks), VA Approved Prjct
Roof Type Tile
Private Pool Yes
Building
Lot Description Waterfront Lot, Sprinklers In Rear, Sprinklers In Front, Grass Front, Grass Back, Auto Timer H2O Front, Auto Timer H2O Back
Story 2
Builder Name Ryland / Cal Atlantic
Sewer Sewer in & Cnctd, Public Sewer
Water City Water
Architectural Style Contemporary
Structure Type Balcony,Covered Patio(s),Patio,Private Street(s),Built-in Barbecue
New Construction No
Schools
Elementary Schools Ira A. Fulton Elementary
Middle Schools Bogle Junior High School
High Schools Hamilton High School
School District Chandler Unified District
Others
HOA Name AAM, LLC.
HOA Fee Include Maintenance Grounds,Street Maint
Senior Community No
Tax ID 303-63-633
Ownership Fee Simple
Acceptable Financing Conventional, 1031 Exchange, FHA, VA Loan
Horse Property N
Listing Terms Conventional, 1031 Exchange, FHA, VA Loan
Financing Conventional
Read Less
Want to know what your home might be worth? Contact us for a FREE valuation!

Our team is ready to help you sell your home for the highest possible price ASAP

Copyright 2025 Arizona Regional Multiple Listing Service, Inc. All rights reserved.
Bought with Realty ONE Group







