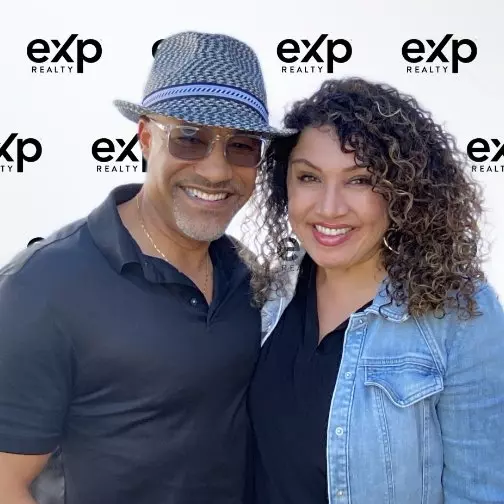$1,425,000
$1,425,000
For more information regarding the value of a property, please contact us for a free consultation.
6737 E ROCKAWAY HILLS Drive Cave Creek, AZ 85331
5 Beds
4.5 Baths
4,343 SqFt
Key Details
Sold Price $1,425,000
Property Type Single Family Home
Sub Type Single Family Residence
Listing Status Sold
Purchase Type For Sale
Square Footage 4,343 sqft
Price per Sqft $328
Subdivision Carroll Heights
MLS Listing ID 6364992
Sold Date 04/20/22
Style Spanish
Bedrooms 5
HOA Y/N No
Year Built 2008
Annual Tax Amount $2,975
Tax Year 2021
Lot Size 2.210 Acres
Acres 2.21
Property Sub-Type Single Family Residence
Source Arizona Regional Multiple Listing Service (ARMLS)
Property Description
Located in highly desirable Carroll Heights and minutes from downtown shops and activities, this custom Spanish/Tuscan style home is designed to impress the most discerning individuals. Once inside you will appreciate the owner/builder's thoughtfully laid out floor plan providing 5 Bedrooms, 5.5 Baths a beautiful gourmet style kitchen with WOLF and Sub-Zero appliances and an upstairs loft with terrace and hidden suite. Enjoy the privacy and beautiful Arizona views this home has to offer and so much more. Horse Property use is allowed. Schedule your appointment to view this amazing home today. You will be glad you did.
Owner will be paying off Solar in full at COE.
Some furnishings available outside of escrow.
Location
State AZ
County Maricopa
Community Carroll Heights
Direction North on School House Rd, Turn right onto Fleming Springs Rd, Turn right onto Rockaway Hills Dr. Property is on the right.
Rooms
Other Rooms Guest Qtrs-Sep Entrn, Loft, Family Room
Master Bedroom Upstairs
Den/Bedroom Plus 6
Separate Den/Office N
Interior
Interior Features High Speed Internet, Granite Counters, Double Vanity, Master Downstairs, Upstairs, 9+ Flat Ceilings, Vaulted Ceiling(s), Kitchen Island, 2 Master Baths, Full Bth Master Bdrm, Separate Shwr & Tub, Tub with Jets
Heating Electric
Cooling Central Air, Ceiling Fan(s)
Flooring Tile, Wood
Fireplaces Type 3+ Fireplace, Exterior Fireplace, Living Room, Master Bedroom, Gas
Fireplace Yes
Window Features Skylight(s),Low-Emissivity Windows,Dual Pane
Appliance Gas Cooktop
SPA None
Exterior
Exterior Feature Balcony
Parking Features RV Access/Parking, Garage Door Opener, Direct Access, Circular Driveway, Attch'd Gar Cabinets, Over Height Garage, Side Vehicle Entry
Garage Spaces 4.0
Garage Description 4.0
Fence Other, Wire
Pool None
Utilities Available Propane
View Mountain(s)
Roof Type Tile
Porch Covered Patio(s), Patio
Building
Lot Description Desert Front, Natural Desert Back, Gravel/Stone Back
Story 2
Builder Name Custom Home
Sewer Septic in & Cnctd, Septic Tank
Water City Water
Architectural Style Spanish
Structure Type Balcony
New Construction No
Schools
Elementary Schools Black Mountain Elementary School
Middle Schools Sonoran Trails Middle School
High Schools Cactus Shadows High School
School District Cave Creek Unified District
Others
HOA Fee Include No Fees
Senior Community No
Tax ID 216-15-008-B
Ownership Fee Simple
Acceptable Financing Cash, Conventional, VA Loan
Horse Property Y
Listing Terms Cash, Conventional, VA Loan
Financing Cash
Read Less
Want to know what your home might be worth? Contact us for a FREE valuation!

Our team is ready to help you sell your home for the highest possible price ASAP

Copyright 2025 Arizona Regional Multiple Listing Service, Inc. All rights reserved.
Bought with West USA Realty







