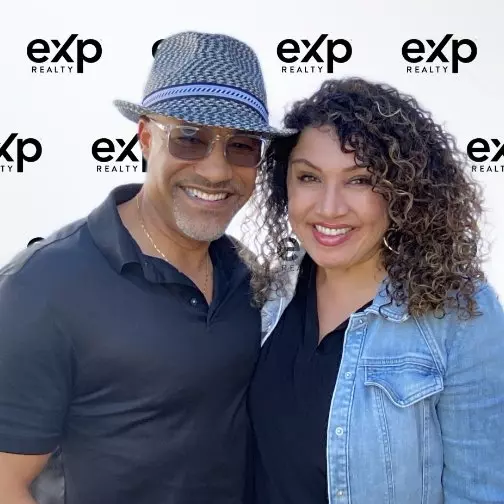$1,299,500
$1,299,500
For more information regarding the value of a property, please contact us for a free consultation.
35405 N 54TH Street Cave Creek, AZ 85331
3 Beds
2.5 Baths
2,598 SqFt
Key Details
Sold Price $1,299,500
Property Type Single Family Home
Sub Type Single Family Residence
Listing Status Sold
Purchase Type For Sale
Square Footage 2,598 sqft
Price per Sqft $500
Subdivision Custom Cave Creek Home
MLS Listing ID 6397042
Sold Date 06/24/22
Style Territorial/Santa Fe
Bedrooms 3
HOA Y/N No
Year Built 2005
Annual Tax Amount $2,851
Tax Year 2021
Lot Size 1.217 Acres
Acres 1.22
Property Sub-Type Single Family Residence
Source Arizona Regional Multiple Listing Service (ARMLS)
Property Description
Welcome to Serenity in the Southwest! This home is nestled in the heart of Cave Creek near all of the local hot spots. Just a short drive or walk from the home, you can make it to local shopping, dining, site seeing, and hiking. This home offers plenty for you to do with a peaceful and very private backyard. Play in the pool with the entire family on a hot day, gather around the firepit on a chilly evening for some quality conversation, or enjoy a nice grilled dinner prepared on the built-in barbeque grill. Inside offers a spacious and comfortable setting; an open family room with a cozy fireplace, spacious kitchen with everything needed to prepare a group dinner. What are you waiting for? Schedule a showing today!
Location
State AZ
County Maricopa
Community Custom Cave Creek Home
Direction Head northwest on E New River Rd toward N Cave Creek Rd. Turn left onto N 54th St Property will be on the right
Rooms
Other Rooms Great Room, Family Room
Master Bedroom Split
Den/Bedroom Plus 4
Separate Den/Office Y
Interior
Interior Features High Speed Internet, Granite Counters, Double Vanity, Eat-in Kitchen, Breakfast Bar, 9+ Flat Ceilings, No Interior Steps, Soft Water Loop, Kitchen Island, Pantry, Full Bth Master Bdrm, Separate Shwr & Tub, Tub with Jets
Heating Natural Gas
Cooling Central Air, Ceiling Fan(s)
Flooring Carpet, Tile, Wood
Fireplaces Type 1 Fireplace
Fireplace Yes
Window Features Low-Emissivity Windows,Solar Screens,Dual Pane,ENERGY STAR Qualified Windows,Wood Frames
Appliance Electric Cooktop, Water Purifier
SPA None
Laundry Engy Star (See Rmks)
Exterior
Exterior Feature Balcony, Private Yard, Built-in Barbecue
Parking Features RV Access/Parking, RV Gate, Garage Door Opener, Direct Access, Attch'd Gar Cabinets
Garage Spaces 2.5
Garage Description 2.5
Fence Block, Wrought Iron
Pool Play Pool, Private
View Mountain(s)
Roof Type Built-Up,Foam
Porch Covered Patio(s), Patio
Building
Lot Description Desert Back, Desert Front, Natural Desert Back, Synthetic Grass Back, Natural Desert Front
Story 1
Builder Name Custom
Sewer Septic in & Cnctd, Septic Tank
Water City Water
Architectural Style Territorial/Santa Fe
Structure Type Balcony,Private Yard,Built-in Barbecue
New Construction No
Schools
Elementary Schools Black Mountain Elementary School
Middle Schools Sonoran Trails Middle School
High Schools Cactus Shadows High School
School District Cave Creek Unified District
Others
HOA Fee Include No Fees
Senior Community No
Tax ID 211-47-120-C
Ownership Fee Simple
Acceptable Financing Cash, Conventional, FHA, VA Loan
Horse Property Y
Listing Terms Cash, Conventional, FHA, VA Loan
Financing Conventional
Read Less
Want to know what your home might be worth? Contact us for a FREE valuation!

Our team is ready to help you sell your home for the highest possible price ASAP

Copyright 2025 Arizona Regional Multiple Listing Service, Inc. All rights reserved.
Bought with RE/MAX Fine Properties







