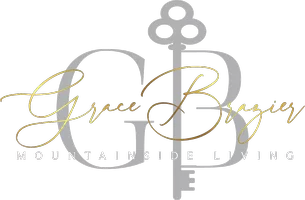$230,000
$230,000
For more information regarding the value of a property, please contact us for a free consultation.
12445 N 21ST Avenue #20 Phoenix, AZ 85029
2 Beds
1.5 Baths
1,080 SqFt
Key Details
Sold Price $230,000
Property Type Townhouse
Sub Type Townhouse
Listing Status Sold
Purchase Type For Sale
Square Footage 1,080 sqft
Price per Sqft $212
Subdivision Larkspur Gardens
MLS Listing ID 6548265
Sold Date 06/01/23
Bedrooms 2
HOA Fees $199/mo
HOA Y/N Yes
Year Built 1981
Annual Tax Amount $286
Tax Year 2022
Lot Size 453 Sqft
Acres 0.01
Property Sub-Type Townhouse
Source Arizona Regional Multiple Listing Service (ARMLS)
Property Description
Beautifully REMODELED townhome in the quaint 33 unit Larkspur Gardens w/ gated, covered parking & MOUNTAIN VIEWS. Main level offers an OPEN FLOOR PLAN with sizeable living room w/ high vaulted ceilings, fan, & french doors. The dining area has a newer dual pane slider opening to the 33' private patio. Kitchen is updated w/ newer WHITE SHAKER CABINETS, countertops, tile backsplash, and all STAINLESS APPLIANCES. The newer powder room vanity holds a large very convenient tub style sink with sprayer faucet. (There is a secret understair storage behind the 1st 2 steps). 2017 A/C, 38 gal water heater & stack washer/dryer. Upstairs has 2 big bedrooms with mirrored closet doors, vaulted ceilings & yes, DUAL PANE WINDOWS. REMODELED Jack & Jill bath has double sinks & separate toilet/shower room. Attic insulation and ductwork added with new high efficient A/C
Location
State AZ
County Maricopa
Community Larkspur Gardens
Direction South on 19th Av, West on Larkspur. Park on Larkspur near the RE/MAX sign, go through the gate toward the parking area. Enter unit 20 from the covered parking.
Rooms
Master Bedroom Upstairs
Den/Bedroom Plus 2
Separate Den/Office N
Interior
Interior Features High Speed Internet, Double Vanity, Upstairs, Eat-in Kitchen, Vaulted Ceiling(s), Full Bth Master Bdrm
Heating Electric
Cooling Central Air, Ceiling Fan(s), Programmable Thmstat
Flooring Carpet, Vinyl
Fireplaces Type None
Fireplace No
Window Features Low-Emissivity Windows,Dual Pane
SPA None
Exterior
Parking Features Gated
Carport Spaces 1
Fence Wood
Pool None
Amenities Available Rental OK (See Rmks)
Roof Type Composition
Porch Patio
Private Pool No
Building
Lot Description Gravel/Stone Front, Gravel/Stone Back
Story 2
Builder Name unk
Sewer Public Sewer
Water City Water
New Construction No
Schools
Elementary Schools Shaw Butte School
Middle Schools Shaw Butte School
High Schools Thunderbird High School
School District Glendale Union High School District
Others
HOA Name Larkspur Gardens
HOA Fee Include Roof Repair,Insurance,Sewer,Pest Control,Maintenance Grounds,Trash,Water,Maintenance Exterior
Senior Community No
Tax ID 149-04-519-A
Ownership Fee Simple
Acceptable Financing Cash, Conventional, VA Loan
Horse Property N
Listing Terms Cash, Conventional, VA Loan
Financing Conventional
Read Less
Want to know what your home might be worth? Contact us for a FREE valuation!

Our team is ready to help you sell your home for the highest possible price ASAP

Copyright 2025 Arizona Regional Multiple Listing Service, Inc. All rights reserved.
Bought with RE/MAX Alliance Group







