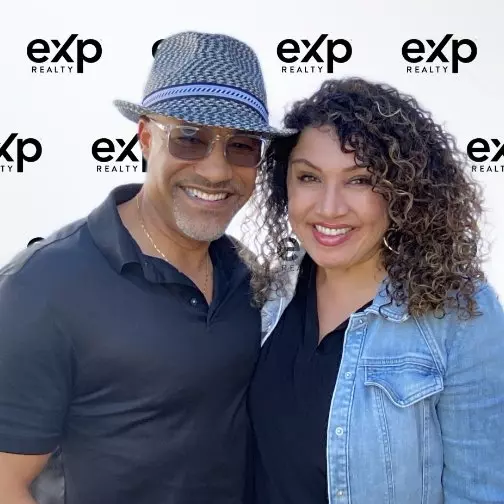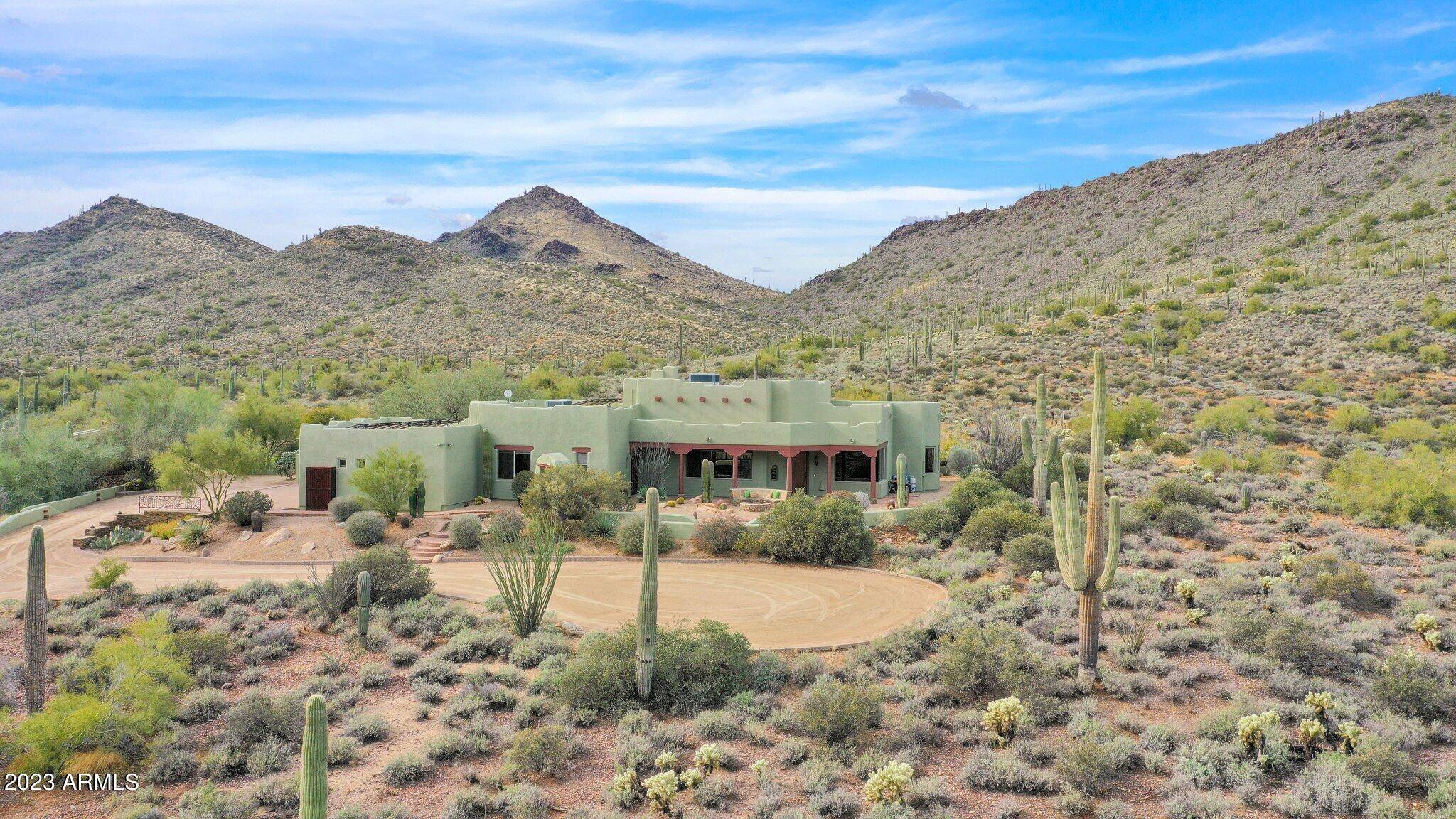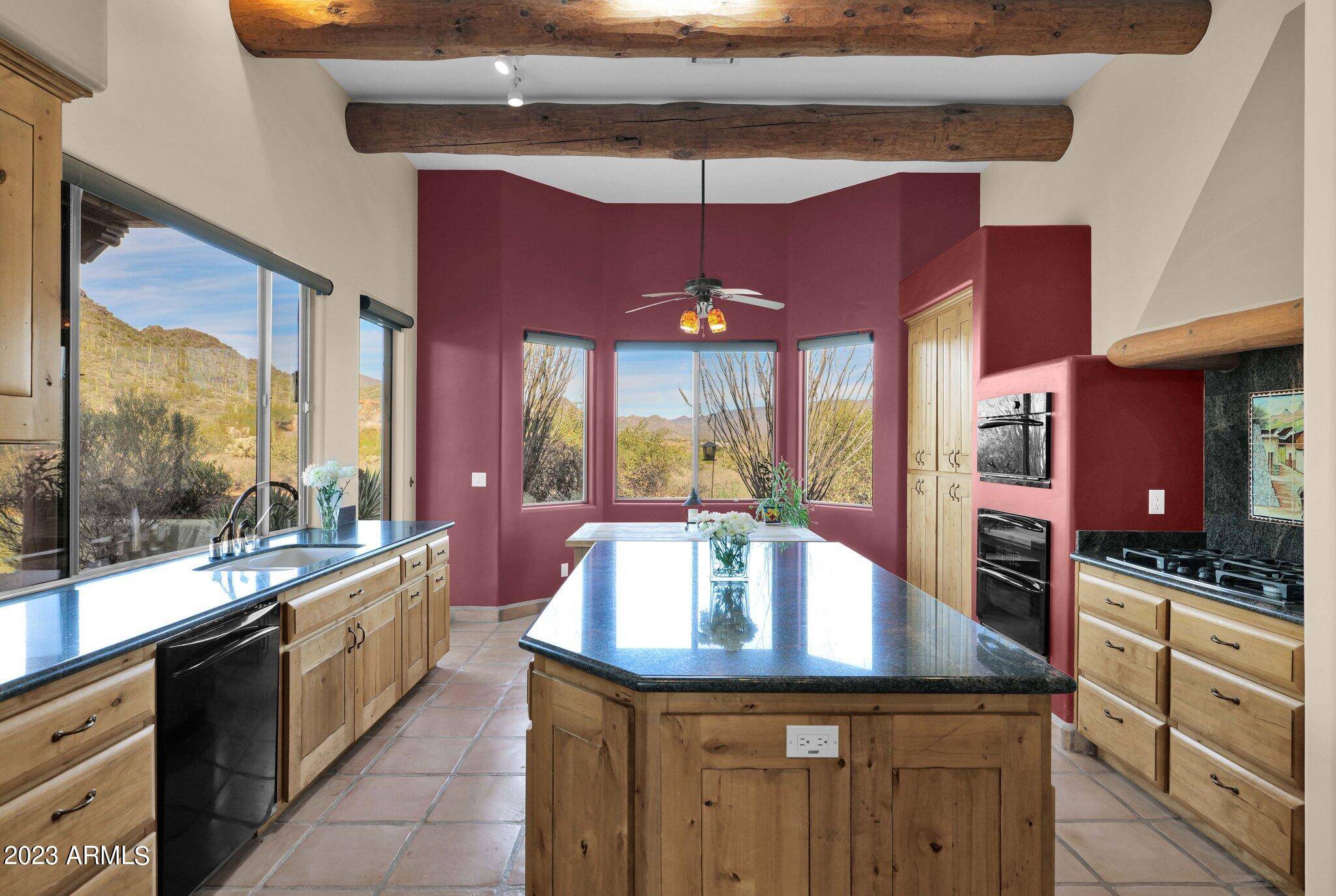$1,850,000
$1,850,000
For more information regarding the value of a property, please contact us for a free consultation.
39550 N 49TH Street Cave Creek, AZ 85331
3 Beds
2.5 Baths
2,975 SqFt
Key Details
Sold Price $1,850,000
Property Type Single Family Home
Sub Type Single Family Residence
Listing Status Sold
Purchase Type For Sale
Square Footage 2,975 sqft
Price per Sqft $621
MLS Listing ID 6644301
Sold Date 04/18/24
Style Other,Territorial/Santa Fe
Bedrooms 3
HOA Y/N No
Year Built 1998
Annual Tax Amount $2,630
Tax Year 2022
Lot Size 5.016 Acres
Acres 5.02
Property Sub-Type Single Family Residence
Source Arizona Regional Multiple Listing Service (ARMLS)
Property Description
A Rare oasis: elevated, by the Mountain Park! Owners enjoy trails and a gated, private setting with breathtaking mountain views from every window & Patio. Step inside to discover an inviting custom Home loaded with thoughtful amenities. The Open Great room with tall ceilings & abundant daylight merges the Kitchen, Dining & Library. Embrace the outdoor lifestyle from sunny or shaded Patios. Enjoy a bbq & kiva fireplace for captivating Sunsets, or banco seating aside a fire pit for stargazing. Bring the Toys... includes a charming Hobby Barn, 3-car Garage, RV/boat parking, an enclosed garden, and walled play yard. On 5 acres, explore your wishes to add: a Bedroom Suite, Casita, Corral, or Pool. Capture this opportunity, where each day offers the perfect blend of adventure and serenity.
Location
State AZ
County Maricopa
Direction N. on Spur Cross to Yucca, W. on Yucca as it curves to the south and becomes Desert Hills. Continue west to 50th St, turn N. 1 block to Los Corralles, then W. to ''T'', left to first driveway on rig
Rooms
Den/Bedroom Plus 4
Separate Den/Office Y
Interior
Interior Features Granite Counters, Double Vanity, Eat-in Kitchen, No Interior Steps, Kitchen Island, Pantry, Full Bth Master Bdrm, Separate Shwr & Tub
Heating Electric
Cooling Central Air, Ceiling Fan(s)
Flooring Carpet, Tile, Wood
Fireplaces Type Fire Pit, 3+ Fireplace, Exterior Fireplace, Living Room, Master Bedroom
Fireplace Yes
Appliance Gas Cooktop, Water Purifier
SPA None
Exterior
Exterior Feature Private Street(s), Built-in Barbecue
Parking Features RV Access/Parking, RV Gate, Garage Door Opener, Extended Length Garage, Direct Access, Attch'd Gar Cabinets, Side Vehicle Entry
Garage Spaces 4.0
Garage Description 4.0
Fence Block, Wrought Iron
Pool None
Utilities Available Propane
View City Light View(s), Mountain(s)
Roof Type Built-Up,Rolled/Hot Mop
Porch Covered Patio(s), Patio
Building
Lot Description Sprinklers In Rear, Sprinklers In Front, Desert Back, Desert Front
Story 1
Sewer Septic in & Cnctd, Septic Tank
Water Private Well
Architectural Style Other, Territorial/Santa Fe
Structure Type Private Street(s),Built-in Barbecue
New Construction No
Schools
Elementary Schools Black Mountain Elementary School
Middle Schools Sonoran Trails Middle School
High Schools Cactus Shadows High School
School District Cave Creek Unified District
Others
HOA Fee Include No Fees
Senior Community No
Tax ID 211-59-010-E
Ownership Fee Simple
Acceptable Financing Cash, Conventional
Horse Property Y
Listing Terms Cash, Conventional
Financing Other
Read Less
Want to know what your home might be worth? Contact us for a FREE valuation!

Our team is ready to help you sell your home for the highest possible price ASAP

Copyright 2025 Arizona Regional Multiple Listing Service, Inc. All rights reserved.
Bought with Success Property Brokers







