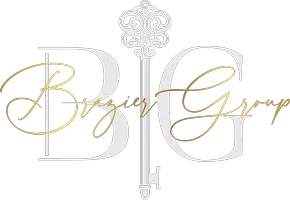$961,000
$950,000
1.2%For more information regarding the value of a property, please contact us for a free consultation.
5259 E FOREST PLEASANT Place Cave Creek, AZ 85331
3 Beds
3 Baths
2,769 SqFt
Key Details
Sold Price $961,000
Property Type Single Family Home
Sub Type Single Family Residence
Listing Status Sold
Purchase Type For Sale
Square Footage 2,769 sqft
Price per Sqft $347
Subdivision 52Nd Street & Lone Mountain
MLS Listing ID 6681410
Sold Date 05/10/24
Style Ranch
Bedrooms 3
HOA Fees $86/qua
HOA Y/N Yes
Year Built 1998
Annual Tax Amount $2,662
Tax Year 2023
Lot Size 9,680 Sqft
Acres 0.22
Property Sub-Type Single Family Residence
Source Arizona Regional Multiple Listing Service (ARMLS)
Property Description
Experience the epitome of desert living in this meticulously maintained and recently renovated home nestled in the gated community of Desert Winds. Boasting new porcelain wood-look tile throughout, this residence is a blend of luxury and functionality. Take advantage of owned solar and new Renewal by Anderson windows, ensuring energy efficiency and cost savings. Situated on a lifted lot, revel in breathtaking desert views from every angle. The prime location offers unparalleled convenience, with Cave Creek and Lone Mountain's amenities just minutes away. From grocery stores and restaurants to golf clubs and specialty shops, everything you need is within reach.
This oasis of tranquility is further enhanced by its surroundings. With a desert preserve to the West and a wash behind, enjoy unmatched privacy that's guaranteed to endure. Step outside to your own retreat, complete with a pebble-tech pool, Sundance therapy spa, and an outdoor gas kitchen. Additional features include a custom made Allied Iron security door, owned soft water system, reverse osmosis system, and instant hot water at the kitchen sink.
Noteworthy for its comprehensive maintenance and modern updates, the homeowners have invested over $130,000 in enhancements to the home in the past three years, including new flooring, baseboards, quartzite countertops, 34 solar panels and the addition of a wine refrigerator.
Location
State AZ
County Maricopa
Community 52Nd Street & Lone Mountain
Rooms
Other Rooms Great Room, Family Room
Master Bedroom Split
Den/Bedroom Plus 4
Separate Den/Office Y
Interior
Interior Features High Speed Internet, Double Vanity, Eat-in Kitchen, Breakfast Bar, 9+ Flat Ceilings, Kitchen Island, Pantry, Full Bth Master Bdrm, Separate Shwr & Tub
Heating Natural Gas
Cooling Central Air, Ceiling Fan(s), Programmable Thmstat, Window/Wall Unit
Flooring Tile
Fireplaces Type 1 Fireplace, Living Room
Fireplace Yes
Window Features Solar Screens,Dual Pane
Appliance Electric Cooktop, Water Purifier
SPA Heated,Private
Exterior
Exterior Feature Built-in Barbecue
Parking Features RV Gate, Garage Door Opener, Attch'd Gar Cabinets
Garage Spaces 3.0
Garage Description 3.0
Fence Block, Wrought Iron
Pool Heated, Private
Community Features Gated
View City Light View(s), Mountain(s)
Roof Type Tile
Porch Covered Patio(s), Patio
Building
Lot Description Corner Lot, Desert Back, Desert Front, Cul-De-Sac
Story 1
Builder Name Richmond American Homes
Sewer Public Sewer
Water City Water
Architectural Style Ranch
Structure Type Built-in Barbecue
New Construction No
Schools
Elementary Schools Desert Sun Academy
Middle Schools Sonoran Trails Middle School
High Schools Cactus Shadows High School
School District Cave Creek Unified District
Others
HOA Name 52nd & Lone Mountain
HOA Fee Include Maintenance Grounds,Street Maint
Senior Community No
Tax ID 211-37-188
Ownership Fee Simple
Acceptable Financing Cash, Conventional, FHA
Horse Property N
Listing Terms Cash, Conventional, FHA
Financing Conventional
Read Less
Want to know what your home might be worth? Contact us for a FREE valuation!

Our team is ready to help you sell your home for the highest possible price ASAP

Copyright 2025 Arizona Regional Multiple Listing Service, Inc. All rights reserved.
Bought with eXp Realty







