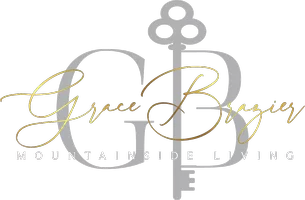$457,000
$459,900
0.6%For more information regarding the value of a property, please contact us for a free consultation.
4374 E CULLUMBER Street Gilbert, AZ 85234
3 Beds
2 Baths
1,286 SqFt
Key Details
Sold Price $457,000
Property Type Single Family Home
Sub Type Single Family Residence
Listing Status Sold
Purchase Type For Sale
Square Footage 1,286 sqft
Price per Sqft $355
Subdivision Highland Groves At Morrison Ranch
MLS Listing ID 6725900
Sold Date 08/30/24
Style Ranch
Bedrooms 3
HOA Fees $125/mo
HOA Y/N Yes
Year Built 2007
Annual Tax Amount $1,350
Tax Year 2023
Lot Size 3,928 Sqft
Acres 0.09
Property Sub-Type Single Family Residence
Source Arizona Regional Multiple Listing Service (ARMLS)
Property Description
Must see this beautiful 3 bed, 2 bath home on a corner lot in the desirable tree-lined Highland Groves at Morrison Ranch! Arrive to discover a freshly painted two-toned exterior, lanscaped grassy yard, a welcoming great room, full view plantation shutters throughout, trending wood-look tile floors in high traffic areas, plush carpet in all bedrooms, tons of natural light, and designer paint for a pleasing interior. The spotless kitchen boasts granite counters, a pantry, recessed lighting, and ample cabinets w/crown molding. Main bedroom has a walk-in closet and an ensuite with dual sinks. 2nd and 3rd bedrooms are split from the main bedroom and have a full bathroom in between. Relax in your private backyard offering a covered patio, grass yard, and pavers for cozy outdoor living.
Location
State AZ
County Maricopa
Community Highland Groves At Morrison Ranch
Direction NORTH ON RECKER. EAST ON PARK AVE. NORTH ON BEEBE ST. EAST ON LEXINGTON. SOUTH ON HERON LANE. EAST ON CULLUMBER TO PROPERTY AT THE END ON THE NORTH SIDE.
Rooms
Master Bedroom Split
Den/Bedroom Plus 3
Separate Den/Office N
Interior
Interior Features High Speed Internet, Double Vanity, Pantry, Full Bth Master Bdrm
Heating Natural Gas
Cooling Central Air, Ceiling Fan(s)
Flooring Carpet, Tile
Fireplaces Type None
Fireplace No
Window Features Solar Screens,Dual Pane
SPA None
Exterior
Parking Features Garage Door Opener, Extended Length Garage, Direct Access, Attch'd Gar Cabinets
Garage Spaces 2.0
Garage Description 2.0
Fence Block
Pool None
Community Features Lake, Playground, Biking/Walking Path
Roof Type Tile,Concrete
Porch Covered Patio(s)
Private Pool No
Building
Lot Description Sprinklers In Rear, Sprinklers In Front, Corner Lot, Gravel/Stone Front, Gravel/Stone Back, Grass Front, Grass Back, Auto Timer H2O Front, Auto Timer H2O Back
Story 1
Builder Name Ashton Woods
Sewer Public Sewer
Water City Water
Architectural Style Ranch
New Construction No
Schools
Elementary Schools Highland Park Elementary
Middle Schools Highland Jr High School
High Schools Highland High School
School District Gilbert Unified District
Others
HOA Name Morrison Ranch
HOA Fee Include Maintenance Grounds
Senior Community No
Tax ID 313-12-793
Ownership Fee Simple
Acceptable Financing Cash, Conventional, FHA, VA Loan
Horse Property N
Listing Terms Cash, Conventional, FHA, VA Loan
Financing Conventional
Read Less
Want to know what your home might be worth? Contact us for a FREE valuation!

Our team is ready to help you sell your home for the highest possible price ASAP

Copyright 2025 Arizona Regional Multiple Listing Service, Inc. All rights reserved.
Bought with eXp Realty







