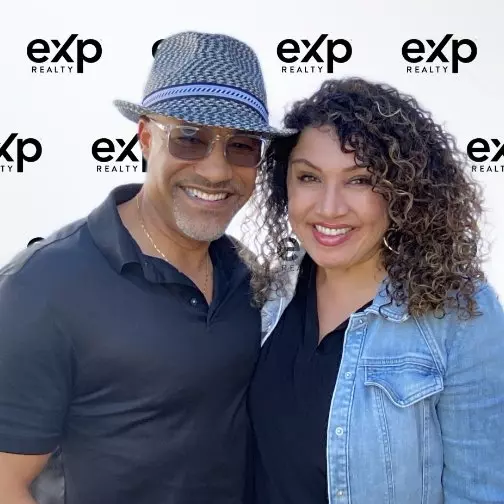$621,500
$637,000
2.4%For more information regarding the value of a property, please contact us for a free consultation.
5100 E Rancho Paloma Drive #2025 Cave Creek, AZ 85331
2 Beds
2 Baths
2,074 SqFt
Key Details
Sold Price $621,500
Property Type Townhouse
Sub Type Townhouse
Listing Status Sold
Purchase Type For Sale
Square Footage 2,074 sqft
Price per Sqft $299
Subdivision Rancho North Condos
MLS Listing ID 6659458
Sold Date 10/07/24
Style Spanish
Bedrooms 2
HOA Fees $295/mo
HOA Y/N Yes
Year Built 2020
Annual Tax Amount $1,403
Tax Year 2023
Lot Size 2,033 Sqft
Acres 0.05
Property Sub-Type Townhouse
Source Arizona Regional Multiple Listing Service (ARMLS)
Property Description
Enjoy ultimate luxury in the gated and exclusive community of Rancho North, surrounded by the Sonoran Desert and breathtaking mountain views. Pride of ownership exudes from every detail of this 2 bedroom 2 bath home which also includes a den/office and a 2 car garage. A few of the many upgrades include custom mosaic tile flooring, wood look tile, copper tin ceiling tile accent wall, raised bathroom vanities, granite counters in both bathrooms, cherry cabinets and quartz tops in the laundry room. The kitchen is the center of the home and features 42''cherry cabinets, granite counters, soft close cabinet doors and drawers and a large island overlooking the great room. Views, views, views from every window in the great room and kitchen! Unwind with a glass of wine and savor your panoramic desert views from the expansive covered patio. Rancho North offers proximity to top-notch shopping, golf courses, hiking trails, horseback riding, and an abundance of outdoor activities, making it an ideal haven for those desiring both convenience and scenic surroundings. The maintenance free lifestyle is complete with a community pool, spa, fitness center, BBQ gas grills, and a picnic gazebo with a fire pit.
Location
State AZ
County Maricopa
Community Rancho North Condos
Direction North on Cave Creek Rd. East on Rancho Paloma Dr. North through the community gate. (Gate is typically open until about 5:00pm.) Go east to building #9.
Rooms
Other Rooms Great Room
Master Bedroom Split
Den/Bedroom Plus 3
Separate Den/Office Y
Interior
Interior Features High Speed Internet, Granite Counters, Double Vanity, Eat-in Kitchen, 9+ Flat Ceilings, Kitchen Island, Full Bth Master Bdrm
Heating Natural Gas
Cooling Central Air, Ceiling Fan(s), ENERGY STAR Qualified Equipment, Programmable Thmstat
Flooring Carpet, Tile
Fireplaces Type None
Fireplace No
Window Features Low-Emissivity Windows,Dual Pane
SPA None
Laundry Engy Star (See Rmks)
Exterior
Exterior Feature Balcony
Parking Features Garage Door Opener, Direct Access, Shared Driveway
Garage Spaces 2.0
Garage Description 2.0
Fence Block, Wrought Iron
Pool None
Community Features Gated, Community Spa, Community Spa Htd, Community Pool, Biking/Walking Path, Fitness Center
View Mountain(s)
Roof Type Tile
Porch Covered Patio(s)
Building
Lot Description Corner Lot, Desert Back, Desert Front
Story 2
Builder Name Homes by Towne
Sewer Public Sewer
Water City Water
Architectural Style Spanish
Structure Type Balcony
New Construction No
Schools
Elementary Schools Black Mountain Elementary School
Middle Schools Sonoran Trails Middle School
High Schools Cactus Shadows High School
School District Cave Creek Unified District
Others
HOA Name Rancho North
HOA Fee Include Roof Repair,Insurance,Sewer,Maintenance Grounds,Trash,Water,Roof Replacement,Maintenance Exterior
Senior Community No
Tax ID 211-37-872
Ownership Condominium
Acceptable Financing Cash, Conventional, FHA, VA Loan
Horse Property N
Listing Terms Cash, Conventional, FHA, VA Loan
Financing Conventional
Read Less
Want to know what your home might be worth? Contact us for a FREE valuation!

Our team is ready to help you sell your home for the highest possible price ASAP

Copyright 2025 Arizona Regional Multiple Listing Service, Inc. All rights reserved.
Bought with HomeSmart







