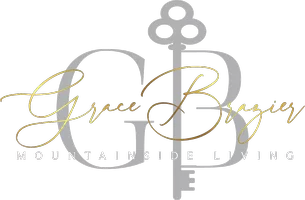$423,000
$430,000
1.6%For more information regarding the value of a property, please contact us for a free consultation.
765 E ROSEMONTE Drive Phoenix, AZ 85024
3 Beds
2 Baths
1,567 SqFt
Key Details
Sold Price $423,000
Property Type Single Family Home
Sub Type Single Family Residence
Listing Status Sold
Purchase Type For Sale
Square Footage 1,567 sqft
Price per Sqft $269
Subdivision Fallbrook Patio Homes 1 Lt 18,19 28-31 78-81 113
MLS Listing ID 6744571
Sold Date 10/31/24
Style Ranch
Bedrooms 3
HOA Fees $63/mo
HOA Y/N Yes
Year Built 1992
Annual Tax Amount $1,524
Tax Year 2023
Lot Size 4,936 Sqft
Acres 0.11
Property Sub-Type Single Family Residence
Source Arizona Regional Multiple Listing Service (ARMLS)
Property Description
Beautiful single-story home with 3 bedrooms and 2 baths in the desirable Fallbrook community! This inviting home offers a spacious living area, newly updated with fresh flooring and paint throughout. The expansive backyard has been beautifully landscaped, featuring new turf and a variety of plants, creating a perfect space for outdoor enjoyment.
The neighborhood boasts fantastic amenities, including a community pool and heated spa, a children's play area, and a dog walk, all situated within a large, gated common area. Located just minutes from the 101 highway, you'll have easy access to nearby restaurants, shopping, and parks, as well as top-rated schools. Don't miss the chance to make this wonderful property your new home!
Location
State AZ
County Maricopa
Community Fallbrook Patio Homes 1 Lt 18, 19 28-31 78-81 113
Direction N. on 7th St., E. on Morrow, S. on 7th Pl., E. on Rosemonte to home on the right.
Rooms
Master Bedroom Split
Den/Bedroom Plus 3
Separate Den/Office N
Interior
Interior Features Eat-in Kitchen, No Interior Steps, Vaulted Ceiling(s), Double Vanity, Full Bth Master Bdrm, Separate Shwr & Tub, High Speed Internet
Heating Electric
Cooling Central Air, Ceiling Fan(s)
Flooring Carpet, Vinyl
Fireplaces Type None
Fireplace No
Window Features Solar Screens
SPA None
Exterior
Parking Features Garage Door Opener, Direct Access
Garage Spaces 2.0
Garage Description 2.0
Fence Block
Pool None
Community Features Community Spa Htd, Community Pool, Playground
Amenities Available Rental OK (See Rmks)
Roof Type Composition
Porch Covered Patio(s)
Private Pool No
Building
Lot Description Sprinklers In Rear, Sprinklers In Front, Grass Front, Grass Back, Auto Timer H2O Front, Auto Timer H2O Back
Story 1
Builder Name Dell Webb - Coventry Homes
Sewer Public Sewer
Water City Water
Architectural Style Ranch
New Construction No
Schools
Elementary Schools Eagleridge Enrichment Program
Middle Schools Explorer Middle School
High Schools North Canyon High School
School District Paradise Valley Unified District
Others
HOA Name Fallbrook
HOA Fee Include Maintenance Grounds
Senior Community No
Tax ID 213-29-120
Ownership Fee Simple
Acceptable Financing Cash, Conventional, FHA, VA Loan
Horse Property N
Listing Terms Cash, Conventional, FHA, VA Loan
Financing FHA
Read Less
Want to know what your home might be worth? Contact us for a FREE valuation!

Our team is ready to help you sell your home for the highest possible price ASAP

Copyright 2025 Arizona Regional Multiple Listing Service, Inc. All rights reserved.
Bought with A.Z. & Associates







