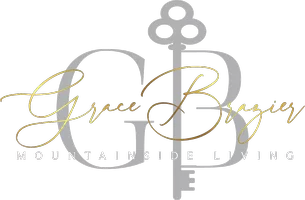$660,000
$679,000
2.8%For more information regarding the value of a property, please contact us for a free consultation.
26016 N 41ST Place Phoenix, AZ 85050
3 Beds
2 Baths
2,102 SqFt
Key Details
Sold Price $660,000
Property Type Single Family Home
Sub Type Single Family Residence
Listing Status Sold
Purchase Type For Sale
Square Footage 2,102 sqft
Price per Sqft $313
Subdivision Tatum Highlands Parcel 22A
MLS Listing ID 6767259
Sold Date 10/31/24
Style Ranch
Bedrooms 3
HOA Fees $40/qua
HOA Y/N Yes
Year Built 1998
Annual Tax Amount $3,153
Tax Year 2023
Lot Size 9,995 Sqft
Acres 0.23
Property Sub-Type Single Family Residence
Source Arizona Regional Multiple Listing Service (ARMLS)
Property Description
Exceptional single story home with a 3-car garage tucked in a quiet cul-de-sac within Tatum Highlands! This North Phoenix gem features 3 bedrooms PLUS a den, vaulted ceiling & great natural light. The open concept with 2 separate living spaces truly makes this your ideal floor plan! This home sits on one of the largest lots in the neighborhood with plenty of yard space on each side of the home as well as a large backyard to create the outdoor oasis of your dreams. New LVP & carpet installed September 2024 & fresh interior paint to make this turnkey ready for you. This neighborhood is tucked in the desert w/ shops & dining just minutes away & features an awesome park with green space, playground, basketball court, sand volleyball, walking path & workout machines. Welcome Home!
Location
State AZ
County Maricopa
Community Tatum Highlands Parcel 22A
Direction From Tatum go West on Jomax. South on 43rd Pl, then West on Briles Rd. South on 41st way, West on Lariat Ln & North on 41st Place. Property is at end of cul-de-sac.
Rooms
Other Rooms Great Room, Family Room
Master Bedroom Split
Den/Bedroom Plus 4
Separate Den/Office Y
Interior
Interior Features High Speed Internet, Granite Counters, Double Vanity, Master Downstairs, Breakfast Bar, No Interior Steps, Vaulted Ceiling(s), Kitchen Island, Full Bth Master Bdrm, Separate Shwr & Tub
Heating Natural Gas
Cooling Central Air, Ceiling Fan(s), Window/Wall Unit
Flooring Carpet, Vinyl, Tile
Fireplaces Type None
Fireplace No
Appliance Gas Cooktop
SPA None
Exterior
Parking Features RV Gate, Garage Door Opener, Direct Access
Garage Spaces 3.0
Garage Description 3.0
Fence Block
Pool None
Community Features Playground, Biking/Walking Path
Roof Type Tile
Porch Covered Patio(s)
Building
Lot Description Sprinklers In Rear, Sprinklers In Front, Desert Back, Desert Front, Cul-De-Sac, Auto Timer H2O Front, Auto Timer H2O Back
Story 1
Builder Name GREYSTONE HOMES
Sewer Public Sewer
Water City Water
Architectural Style Ranch
New Construction No
Schools
Elementary Schools Wildfire Elementary School
Middle Schools Explorer Middle School
High Schools Pinnacle High School
School District Paradise Valley Unified District
Others
HOA Name Tatum Highlands
HOA Fee Include Maintenance Grounds
Senior Community No
Tax ID 212-12-723
Ownership Fee Simple
Acceptable Financing Cash, Conventional, FHA, VA Loan
Horse Property N
Listing Terms Cash, Conventional, FHA, VA Loan
Financing Conventional
Read Less
Want to know what your home might be worth? Contact us for a FREE valuation!

Our team is ready to help you sell your home for the highest possible price ASAP

Copyright 2025 Arizona Regional Multiple Listing Service, Inc. All rights reserved.
Bought with Realty ONE Group







